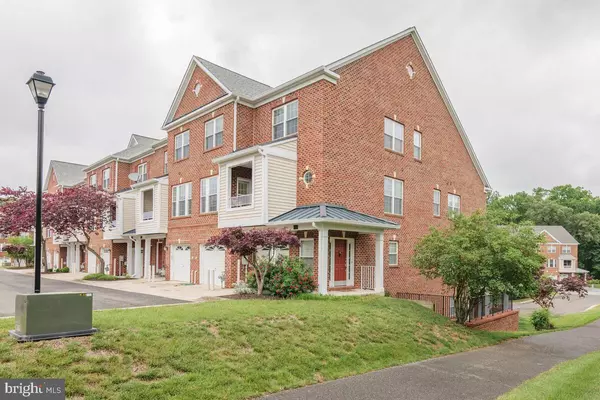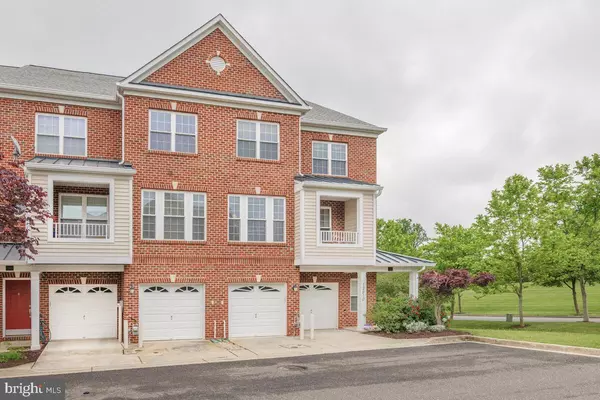For more information regarding the value of a property, please contact us for a free consultation.
12910 LIBERTYS DELIGHT DR #81A Bowie, MD 20720
Want to know what your home might be worth? Contact us for a FREE valuation!

Our team is ready to help you sell your home for the highest possible price ASAP
Key Details
Sold Price $435,000
Property Type Condo
Sub Type Condo/Co-op
Listing Status Sold
Purchase Type For Sale
Square Footage 2,879 sqft
Price per Sqft $151
Subdivision Fair Wood
MLS Listing ID MDPG609026
Sold Date 09/03/21
Style Traditional
Bedrooms 3
Full Baths 2
Half Baths 1
Condo Fees $131/mo
HOA Fees $60/mo
HOA Y/N Y
Abv Grd Liv Area 2,879
Originating Board BRIGHT
Year Built 2006
Annual Tax Amount $5,239
Tax Year 2021
Property Description
Back on Market...Location Location Location Beautiful Townhome in Sought after Fairwood in Bowie, MD.... This impressive End Unit Townhome was the Model Home for the Builder.. Custom Window Treatments and upgrades will Delight your pickiest Buyer. This Home offers a 2 car garage on main entry level, Formal Living room and Dining Room with access to patio for out side dining and relaxation . Large kitchen with Corian counters, Stainless Steel appliances. The upper level consist of a Large Master Bedroom with sitting area with A very generously sized walk in closet and a Master Bath with separate shower and soaking tub. upper level also features 2 additional spacious Bedrooms and a double built in desk in the Generously sized Hallway. This home is Full of Light, Upgrades and shows very well. Community amenities per Seller , miles of walking trails, swimming pool, community clubhouse, sand volleyball and tennis courts and a children's play area. This is a must see and will not last long. Being Sold As Is.
Location
State MD
County Prince Georges
Zoning MXC
Interior
Interior Features Dining Area, Floor Plan - Traditional, Kitchen - Island, Wood Floors, Window Treatments
Hot Water Natural Gas
Heating Central, Forced Air
Cooling Central A/C
Flooring Carpet, Wood, Ceramic Tile
Equipment Stove, Washer, Dryer, Disposal, Dishwasher, Microwave, Refrigerator, Water Heater
Appliance Stove, Washer, Dryer, Disposal, Dishwasher, Microwave, Refrigerator, Water Heater
Heat Source Natural Gas
Laundry Has Laundry, Upper Floor
Exterior
Parking Features Garage Door Opener
Garage Spaces 2.0
Amenities Available Bike Trail, Club House, Common Grounds, Jog/Walk Path, Pool - Outdoor, Swimming Pool, Tennis Courts, Tot Lots/Playground, Volleyball Courts
Water Access N
Accessibility Other
Attached Garage 2
Total Parking Spaces 2
Garage Y
Building
Story 3
Sewer Public Septic
Water Public
Architectural Style Traditional
Level or Stories 3
Additional Building Above Grade, Below Grade
New Construction N
Schools
School District Prince George'S County Public Schools
Others
Pets Allowed N
HOA Fee Include Snow Removal,Insurance,Lawn Care Front,Pool(s),Recreation Facility,Road Maintenance,Trash
Senior Community No
Tax ID 17073824968
Ownership Condominium
Acceptable Financing Cash, Conventional, VA
Listing Terms Cash, Conventional, VA
Financing Cash,Conventional,VA
Special Listing Condition Standard
Read Less

Bought with Linda Chapman-Smith • Sellstate Dominion Realty



