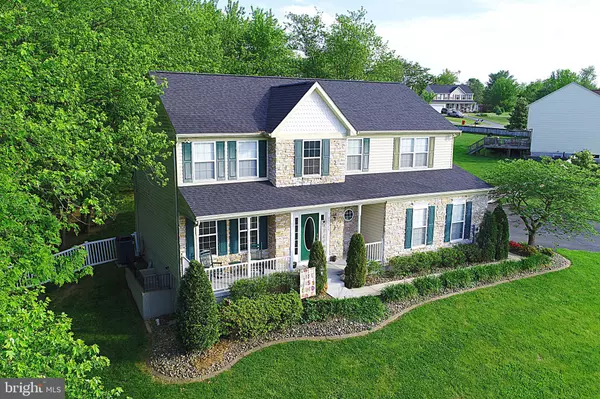For more information regarding the value of a property, please contact us for a free consultation.
17716 DAVIDSON DR Sharpsburg, MD 21782
Want to know what your home might be worth? Contact us for a FREE valuation!

Our team is ready to help you sell your home for the highest possible price ASAP
Key Details
Sold Price $365,000
Property Type Single Family Home
Sub Type Detached
Listing Status Sold
Purchase Type For Sale
Square Footage 3,122 sqft
Price per Sqft $116
Subdivision Antietam Overlook
MLS Listing ID MDWA172470
Sold Date 08/14/20
Style Colonial
Bedrooms 4
Full Baths 3
Half Baths 1
HOA Y/N N
Abv Grd Liv Area 2,446
Originating Board BRIGHT
Year Built 2002
Annual Tax Amount $3,066
Tax Year 2019
Lot Size 0.720 Acres
Acres 0.72
Property Description
SEE EXTENSIVE VIDEO TOUR!!! This Sharpsburg Maryland, former model home (upgrades galore) colonial has it all! Bedrooms, outdoor entertaining, parking, large yard . . . . no problem. As you approach this house on a hill you'll find a large 0.72 acre corner lot with plenty of backyard shade from the mature trees, tall privacy side fences and white vinyl gated fence with access to the full rear drive. The backyard offers plenty of parking/storage area for you RV or boat and features a maintenance free elevated Trex composite patio/deck area for all of your outdoor entertaining as well as a dedicated play area. Approaching the front door, you'll find beautiful mature landscaping as well as a partial stone front veneer. The first floor offers an open foyer, half bath, kitchen with island and quartz counter tops, stainless appliances and double microwave/convection oven. From the kitchen the open floor plan flows to the large family room featuring a propane fireplace. The dining room adjoins the kitchen and flows into the living room area. Hardwood floors dominate the lower level with carpeting in the family room. Ascending to the second level, you'll find a large master bedroom with walk-in closet and adjoining en-suite featuring a soaking tub, shower and double bowl vanity. Down the hall you'll find a hallway full bath to serve the 3 additional upper level bedrooms. Descending to the fully finished basement, you'll find another full bath, an open area, and 2 additional rooms that can be used for an office, den, hobby room or additional bedrooms. The attached 2 car garage features a workspace area as well as overhead storage and the brand new roof, water heater and 9 year old HVAC system will put your maintenance mind at ease. So, if your checklist includes more bedroom space, a larger lot, outdoor entertaining with privacy, plenty of parking space, room to run and grow with the big ticket maintenance items nowhere on the horizon, look no further.
Location
State MD
County Washington
Zoning P
Rooms
Other Rooms Living Room, Dining Room, Primary Bedroom, Bedroom 2, Bedroom 3, Bedroom 4, Kitchen, Family Room, Office, Bathroom 2, Bathroom 3, Bonus Room, Primary Bathroom, Half Bath
Basement Fully Finished, Heated, Improved, Interior Access, Outside Entrance, Side Entrance
Interior
Interior Features Carpet, Ceiling Fan(s), Combination Kitchen/Dining, Combination Kitchen/Living, Dining Area, Family Room Off Kitchen, Kitchen - Eat-In, Kitchen - Island, Kitchen - Table Space, Primary Bath(s), Soaking Tub, Upgraded Countertops, Walk-in Closet(s), Wood Floors
Hot Water Electric
Heating Heat Pump(s)
Cooling Ceiling Fan(s), Central A/C
Fireplaces Number 1
Fireplaces Type Gas/Propane
Fireplace Y
Heat Source Electric
Laundry Main Floor
Exterior
Parking Features Additional Storage Area, Garage - Side Entry, Garage Door Opener, Inside Access
Garage Spaces 2.0
Water Access N
Accessibility None
Attached Garage 2
Total Parking Spaces 2
Garage Y
Building
Lot Description Corner
Story 3
Sewer Public Sewer
Water Public
Architectural Style Colonial
Level or Stories 3
Additional Building Above Grade, Below Grade
New Construction N
Schools
Elementary Schools Sharpsburg
Middle Schools Boonsboro
High Schools Boonsboro Sr
School District Washington County Public Schools
Others
Senior Community No
Tax ID 2201021834
Ownership Fee Simple
SqFt Source Assessor
Special Listing Condition Standard
Read Less

Bought with Denise Perkins • Kelley Real Estate Professionals
GET MORE INFORMATION




