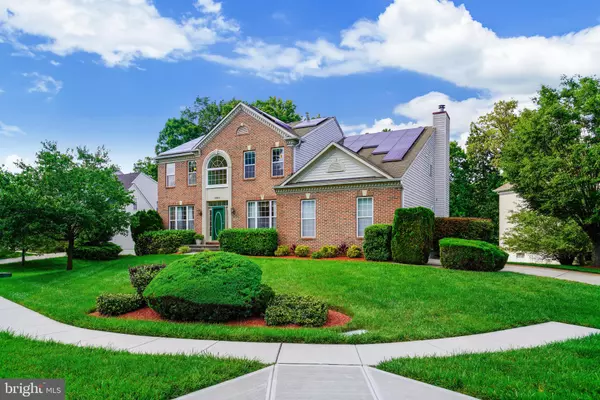For more information regarding the value of a property, please contact us for a free consultation.
10100 ELLARD DR Lanham, MD 20706
Want to know what your home might be worth? Contact us for a FREE valuation!

Our team is ready to help you sell your home for the highest possible price ASAP
Key Details
Sold Price $521,000
Property Type Single Family Home
Sub Type Detached
Listing Status Sold
Purchase Type For Sale
Square Footage 4,340 sqft
Price per Sqft $120
Subdivision Glenn Estates
MLS Listing ID MDPG572232
Sold Date 08/13/20
Style Colonial
Bedrooms 5
Full Baths 3
Half Baths 1
HOA Fees $54/mo
HOA Y/N Y
Abv Grd Liv Area 3,140
Originating Board BRIGHT
Year Built 1997
Annual Tax Amount $6,416
Tax Year 2019
Lot Size 0.253 Acres
Acres 0.25
Property Description
Wow! Don't miss out on this beautiful brick colonial on a large corner lot. This stunner has been meticulously maintained inside and out and comes with tons of recent updates! New appliances (dishwasher, refrigerator, microwave/oven unit), new stainless steel kitchen sink, new garbage disposal, new luxury vinyl tile flooring, new granite countertops. Foyer hardwood floors have been refinished. Fresh paint inside and outside! Leased SOLAR PANELS make utility bills very affordable. Large deck (resurfaced in 2019) and HOT TUB - great for entertaining or just relaxing at the end of a long day! Large finished basement with walkout, full bath and potential 5th bedroom. 5 exterior CCTV cameras included. New sump pump (2019). Window glass replacements on many windows - warranty on glass. Community features walking paths, clubhouse and outdoor pool! LINK TO VIRTUAL Tour -> https://mls.truplace.com/property/1051/88381/
Location
State MD
County Prince Georges
Zoning RR
Rooms
Basement Fully Finished, Interior Access, Outside Entrance
Interior
Interior Features Carpet, Pantry, Sprinkler System, Walk-in Closet(s), WhirlPool/HotTub, Wood Floors, Family Room Off Kitchen, Kitchen - Gourmet
Hot Water Natural Gas
Heating Heat Pump - Gas BackUp, Forced Air
Cooling Central A/C
Fireplaces Number 2
Fireplaces Type Gas/Propane, Wood
Equipment Cooktop, Dishwasher, Disposal, Dryer, Oven - Wall, Refrigerator, Washer
Fireplace Y
Appliance Cooktop, Dishwasher, Disposal, Dryer, Oven - Wall, Refrigerator, Washer
Heat Source Electric, Natural Gas
Exterior
Exterior Feature Deck(s), Patio(s)
Parking Features Additional Storage Area, Garage Door Opener
Garage Spaces 2.0
Amenities Available Club House, Jog/Walk Path, Pool - Outdoor
Water Access N
Accessibility Other
Porch Deck(s), Patio(s)
Attached Garage 2
Total Parking Spaces 2
Garage Y
Building
Lot Description Backs to Trees
Story 3
Sewer Public Sewer
Water Public
Architectural Style Colonial
Level or Stories 3
Additional Building Above Grade, Below Grade
New Construction N
Schools
School District Prince George'S County Public Schools
Others
HOA Fee Include Management,Snow Removal
Senior Community No
Tax ID 17202282077
Ownership Fee Simple
SqFt Source Assessor
Security Features Sprinkler System - Indoor,Exterior Cameras,Electric Alarm
Special Listing Condition Standard
Read Less

Bought with Jennifer L Drennan • Taylor Properties
GET MORE INFORMATION




