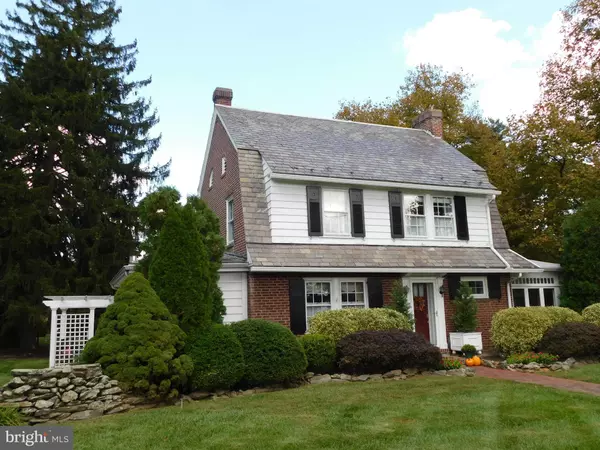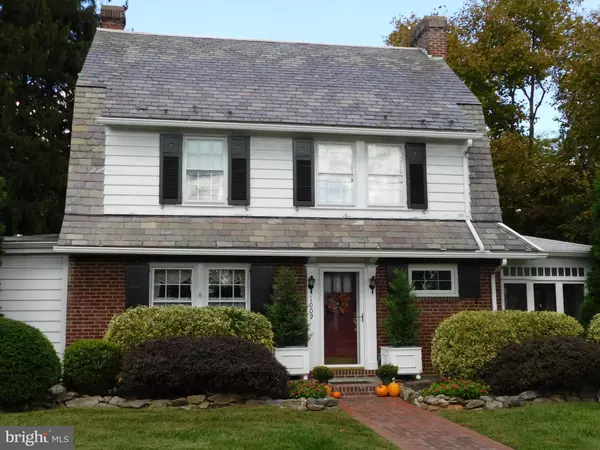For more information regarding the value of a property, please contact us for a free consultation.
1009 RHAWN ST Philadelphia, PA 19111
Want to know what your home might be worth? Contact us for a FREE valuation!

Our team is ready to help you sell your home for the highest possible price ASAP
Key Details
Sold Price $394,800
Property Type Single Family Home
Sub Type Detached
Listing Status Sold
Purchase Type For Sale
Square Footage 1,856 sqft
Price per Sqft $212
Subdivision Fox Chase
MLS Listing ID PAPH943096
Sold Date 12/01/20
Style Colonial,Dutch
Bedrooms 3
Full Baths 1
Half Baths 1
HOA Y/N N
Abv Grd Liv Area 1,856
Originating Board BRIGHT
Year Built 1924
Annual Tax Amount $3,775
Tax Year 2020
Lot Size 0.365 Acres
Acres 0.37
Lot Dimensions 115.00 x 138.37
Property Description
There are many things you can change or improve when you own or are considering purchase a home but the one thing you can't change is the LOCATION. Now let me tell you about this exciting new listing with a central location on the edge of all the excitement Philadelphia has to offer with its museums, theater, entertainment, restaurants and yet be within walking distance to Pennypack Park with 1,600 acres of woodlands & meadows offering hiking trails, picnic areas, educational information centers & so much more.. Additionally there is quick & easy access to major roadways traveling in all directions, Public transit, SEPTA train station, close proximity to Chestnut Hill & downtown Jenkintown for quaint shops & a vast assortment of restaurants for the connoisseur in all of us. This stately 3 story Dutch colonial, constructed in the 1920's, wrapped in brick with a slate roof, solid built with good bones, is serenely nestled in the Fox Chase neighborhood on a double corner lot. Set back from the road, be sure to notice the seller has created a piece of artwork: a hand sculpted garden wall comprised of Wissahickon Schist methodically gathered in Mt Airy and brought to 1109 Rhawn St crafting an accent piece complete with a picket fence garden gate. Upon pulling into the driveway you are keenly aware of the "Pride of Ownership" and attention to detail the owners have exhibited outside and in! AS you park and exit your car you will see sweeping green lawn, with an original park bench plus tall trees affording natural privacy. Approaching the house to the side entry door you cross the flagstone patio & walkway - glance to the right to see a large flagstone patio with pergola, a vintage chandelier hanging over the dining table and a Chiminea fireplace to take the chill out of the air on a cool Fall evening. Entering the home go up the steps turning to the left passing the stairway to the 2nd floor then step into the gracious warm & inviting living room. Here we get a taste of the time-honored charm & character the home has to offer from beautiful original hardwood floors, to radiator box covers which look more like furniture, touches of traditional millwork & moldings, windows with deep sills, a stunning wood burning brick fireplace with colonial mantle & brick hearth flanked by double French doors accessing the heated Sun porch/Florida room. This sun-drenched room boasts walls of 12 casement windows topped with frosted glass transom tops & beveled glass sidelights. There is a slatted ceiling with 2 breezy ceiling fans, Berber carpet covers the floor and a brick wall with display shelves complete this room. Moving into the handsome formal dining room with customary crown & chair rail trim, a built-in corner china cabinet & pass thru window. This room awaits larger holiday gatherings of family & friends or a quiet dinner for 2. The kitchen will please the sous-chef in you with it's well planned design for efficiency during meals prep, clean up and execution of the entertainment plan. Abundant 42" cabinets, ample counters, breakfast bar (4 seats). built-in corner china cabinet, d/w, stainless sink w/filtered water faucet, 5 burner gas s/c range and a pair of French doors access the side yard while a striking gas fired fireplace strategically positioned between rooms making it visible from Kitchen & den/bonus/breakfast rm & providing a warming radiant glow. MORE INFO TO COME!
Location
State PA
County Philadelphia
Area 19111 (19111)
Zoning RSD3
Rooms
Other Rooms Living Room, Dining Room, Kitchen, Family Room, Den, Sun/Florida Room, Laundry, Half Bath
Basement Full, Partially Finished, Space For Rooms, Windows
Interior
Interior Features Attic, Floor Plan - Traditional, Kitchen - Eat-In, Carpet, Ceiling Fan(s), Crown Moldings, Wainscotting, Wood Floors
Hot Water Natural Gas
Heating Hot Water, Radiator
Cooling Ceiling Fan(s), Wall Unit, Window Unit(s)
Flooring Hardwood, Wood, Ceramic Tile, Carpet
Fireplaces Number 2
Fireplaces Type Brick, Flue for Stove, Gas/Propane, Wood
Equipment Built-In Range, Dishwasher, Dryer, Oven - Self Cleaning, Oven/Range - Gas, Range Hood, Washer, Water Dispenser, Water Heater
Fireplace Y
Window Features Casement,Double Hung,Transom,Wood Frame
Appliance Built-In Range, Dishwasher, Dryer, Oven - Self Cleaning, Oven/Range - Gas, Range Hood, Washer, Water Dispenser, Water Heater
Heat Source Natural Gas
Laundry Basement
Exterior
Parking Features Garage - Side Entry
Garage Spaces 5.0
Utilities Available Cable TV, Electric Available, Natural Gas Available, Phone Available
Water Access N
View Garden/Lawn, Panoramic
Roof Type Slate,Shingle
Street Surface Black Top,Paved
Accessibility None
Road Frontage City/County
Total Parking Spaces 5
Garage Y
Building
Lot Description Corner, Front Yard, Landscaping, Level, Rear Yard, SideYard(s)
Story 3
Sewer Public Sewer
Water Public
Architectural Style Colonial, Dutch
Level or Stories 3
Additional Building Above Grade, Below Grade
New Construction N
Schools
School District The School District Of Philadelphia
Others
Senior Community No
Tax ID 631311000
Ownership Fee Simple
SqFt Source Assessor
Security Features 24 hour security,Window Grills
Special Listing Condition Standard
Read Less

Bought with Stephen Gaynor • Homestarr Realty



