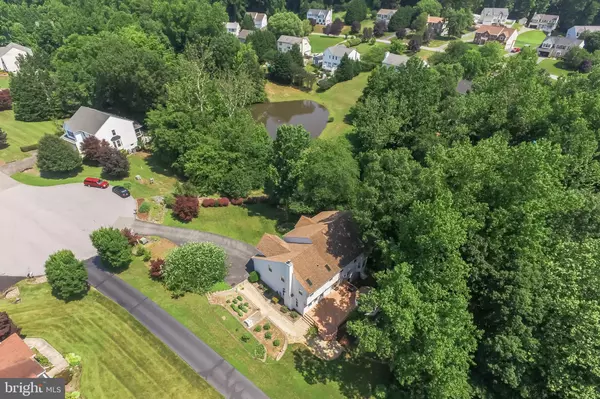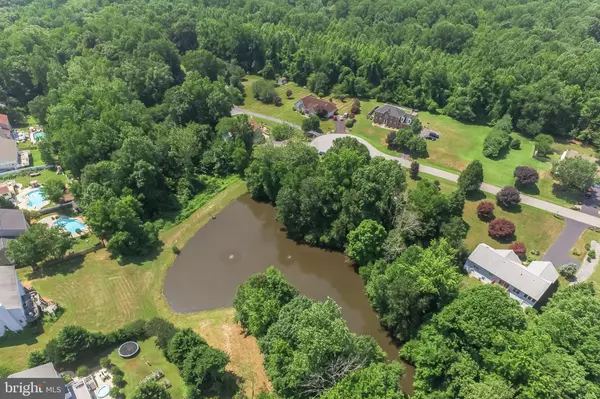For more information regarding the value of a property, please contact us for a free consultation.
3615 HARLEQUIN CT Huntingtown, MD 20639
Want to know what your home might be worth? Contact us for a FREE valuation!

Our team is ready to help you sell your home for the highest possible price ASAP
Key Details
Sold Price $552,000
Property Type Single Family Home
Sub Type Detached
Listing Status Sold
Purchase Type For Sale
Square Footage 4,135 sqft
Price per Sqft $133
Subdivision Kings Purchase
MLS Listing ID MDCA177184
Sold Date 10/30/20
Style Colonial
Bedrooms 4
Full Baths 4
Half Baths 1
HOA Fees $18/ann
HOA Y/N Y
Abv Grd Liv Area 3,450
Originating Board BRIGHT
Year Built 2001
Annual Tax Amount $5,157
Tax Year 2019
Lot Size 0.573 Acres
Acres 0.57
Property Description
Come in and feel at home immediately here... This beautiful customized Colonial home features over 4100 sq, ft. of finished living space. The original owners have created and cared for such an inviting home! So many features to love: Two spacious master bedroom ensuites with walk in closets and cathedral ceilings with sitting areas, sunny windows with transoms and sky lights, upgraded flooring and central vac throughout, water softener system, a cook's kitchen to entertain in with stainless steel appliances and full size Sub Zero refrigerator and freezer, double convection ovens, pantry, corian counter top, and a pass- through to the dining room for serving; efficient laundry room off kitchen. The family room is huge with a natural look stone fireplace focal point. The living room has surround sound connection as well as the media room in the lower level. There is also an office space and powder room on the main level. Geothermal heating and cooling system saves on utility bills! The lower level has a workshop, craft/sewing room , media room and full bathroom. (The utilities and equipment are on this level as well.) The landscaping is established however you can add your own touches and even a sunny terrace garden ready for your favorite flowers or vegetables. Enjoy the outdoors on the expansive back deck (composite and low maintenance) with screened gazebo, and seasonal water views of the community pond. Huntingtown High school district. Home warranty included!
Location
State MD
County Calvert
Zoning RUR
Rooms
Other Rooms Living Room, Dining Room, Primary Bedroom, Bedroom 3, Bedroom 4, Kitchen, Family Room, Foyer, Laundry, Office, Media Room, Bathroom 3, Hobby Room, Primary Bathroom
Basement Connecting Stairway, Partially Finished, Rear Entrance, Space For Rooms, Walkout Level, Workshop
Interior
Interior Features Family Room Off Kitchen, Formal/Separate Dining Room, Kitchen - Island, Recessed Lighting, Pantry, Upgraded Countertops, Walk-in Closet(s), Water Treat System, Wood Floors, Central Vacuum, Ceiling Fan(s), Crown Moldings
Hot Water Electric
Heating Central, Zoned
Cooling Ceiling Fan(s), Geothermal, Central A/C
Flooring Hardwood, Ceramic Tile, Laminated
Fireplaces Number 1
Fireplaces Type Stone, Mantel(s), Wood
Equipment Cooktop, Central Vacuum, Dishwasher, Dryer, Oven - Double, Microwave, Refrigerator, Range Hood, Stainless Steel Appliances, Washer, Dryer - Gas, Exhaust Fan, Freezer
Fireplace Y
Window Features Double Pane,Palladian,Transom
Appliance Cooktop, Central Vacuum, Dishwasher, Dryer, Oven - Double, Microwave, Refrigerator, Range Hood, Stainless Steel Appliances, Washer, Dryer - Gas, Exhaust Fan, Freezer
Heat Source Geo-thermal
Laundry Main Floor
Exterior
Parking Features Garage - Front Entry, Inside Access
Garage Spaces 2.0
Utilities Available Under Ground
Water Access N
View Pond, Trees/Woods, Garden/Lawn
Accessibility None
Attached Garage 2
Total Parking Spaces 2
Garage Y
Building
Story 3
Sewer On Site Septic
Water Well
Architectural Style Colonial
Level or Stories 3
Additional Building Above Grade, Below Grade
New Construction N
Schools
Elementary Schools Huntingtown
Middle Schools Northern
High Schools Huntingtown
School District Calvert County Public Schools
Others
Senior Community No
Tax ID 0502085046
Ownership Fee Simple
SqFt Source Assessor
Special Listing Condition Standard
Read Less

Bought with Lawrence B Garrison • Coldwell Banker Realty - Washington



