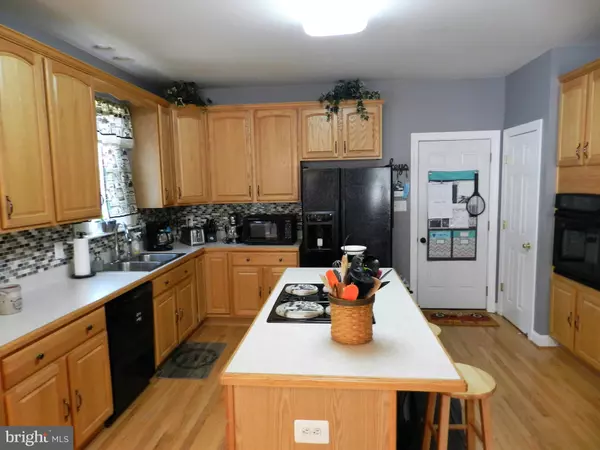For more information regarding the value of a property, please contact us for a free consultation.
9125 PAULYN DR Owings, MD 20736
Want to know what your home might be worth? Contact us for a FREE valuation!

Our team is ready to help you sell your home for the highest possible price ASAP
Key Details
Sold Price $590,000
Property Type Single Family Home
Sub Type Detached
Listing Status Sold
Purchase Type For Sale
Square Footage 3,214 sqft
Price per Sqft $183
Subdivision Cross Point
MLS Listing ID MDCA2001692
Sold Date 11/01/21
Style Colonial
Bedrooms 4
Full Baths 3
Half Baths 1
HOA Fees $19/ann
HOA Y/N Y
Abv Grd Liv Area 2,574
Originating Board BRIGHT
Year Built 2003
Annual Tax Amount $5,046
Tax Year 2021
Lot Size 0.568 Acres
Acres 0.57
Property Description
Welcome to this beautifully maintained 3-level home in the highly sought after northern Calvert Cross Point neighborhood. This 4 bedroom, 3.5 bath home is adorned by an over 1/2 acre lawn that features lovely landscaping with hardscaping, patio pavers, play equipment, a vinyl picket fence, outbuilding, and a 2-level trex deck that backs to trees. The inviting covered front porch is graced with dimmable recessed lighting. As you enter the main level, you are welcomed by a two-story foyer with hardwoods, expansive kitchen / dining room combination, wall oven, kitchen island with cooktop, pantry, large formal dining room, family room with luxury vinyl planks and attractive pellet stove, powder room, and large office to meet all of your work-from-home needs. Upstairs is the Owner's Suite graced with lots of sun light, walk-in closet, large double closet and Ensuite bath with stand alone shower, soaking tub and double sinks. Three additional bedrooms all with large closets, a full bath, and laundry room are also sure to please. Head down to the fully finished walk out basement (with full bath) to get in your daily workout and entertain your guests in the spacious family room and game room (any of these 3 large rooms could easily be converted to a bedroom). The expansive 2-car front loaded garage includes lots of storage shelves, generator connection panel and a side door entry. New roof, gutters and downspouts (2017). New hot water heater (2018). New HVAC (2014). Home is being sold "AS IS" and inspections are for informational purposes only. Seller prefers to use Universal Title. Escape to the tranquility of the country while living within 20 miles to the Wash Met area. Make this your dream home today .... it's move-in-ready and priced to sell! Please use COVID protocols when showing this home, wear a mask and no more than 3 persons per showing.
Location
State MD
County Calvert
Zoning RUR
Rooms
Basement Fully Finished, Walkout Level
Interior
Interior Features Attic, Breakfast Area, Carpet, Ceiling Fan(s), Combination Kitchen/Dining, Dining Area, Floor Plan - Open, Formal/Separate Dining Room, Intercom, Kitchen - Eat-In, Kitchen - Gourmet, Kitchen - Island, Stall Shower, Store/Office, Tub Shower, Walk-in Closet(s), Window Treatments, Wood Floors, Wood Stove
Hot Water Electric
Heating Heat Pump(s)
Cooling Heat Pump(s)
Flooring Carpet, Hardwood, Luxury Vinyl Plank
Fireplaces Number 1
Fireplaces Type Insert
Equipment Cooktop, Dishwasher, Exhaust Fan, Humidifier, Dryer - Electric, Icemaker, Intercom, Microwave, Oven - Wall, Refrigerator, Dryer - Front Loading, Washer, Water Heater
Fireplace Y
Appliance Cooktop, Dishwasher, Exhaust Fan, Humidifier, Dryer - Electric, Icemaker, Intercom, Microwave, Oven - Wall, Refrigerator, Dryer - Front Loading, Washer, Water Heater
Heat Source Electric
Laundry Upper Floor
Exterior
Parking Features Additional Storage Area, Garage - Front Entry, Garage Door Opener, Inside Access, Oversized
Garage Spaces 6.0
Fence Decorative, Picket, Vinyl, Wire
Utilities Available Electric Available
Water Access N
Roof Type Architectural Shingle
Accessibility Doors - Lever Handle(s)
Attached Garage 2
Total Parking Spaces 6
Garage Y
Building
Story 3
Foundation Slab
Sewer On Site Septic
Water Public
Architectural Style Colonial
Level or Stories 3
Additional Building Above Grade, Below Grade
New Construction N
Schools
Elementary Schools Windy Hill
Middle Schools Windy Hill
High Schools Northern
School District Calvert County Public Schools
Others
Pets Allowed Y
Senior Community No
Tax ID 0503172384
Ownership Fee Simple
SqFt Source Assessor
Security Features Intercom,Security System,Smoke Detector
Horse Property N
Special Listing Condition Standard
Pets Allowed Case by Case Basis
Read Less

Bought with JOSHUA SHON WILSON • Berkshire Hathaway HomeServices McNelis Group Properties
GET MORE INFORMATION




