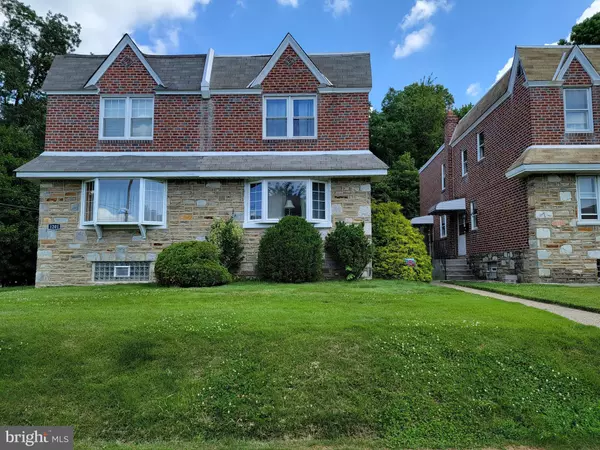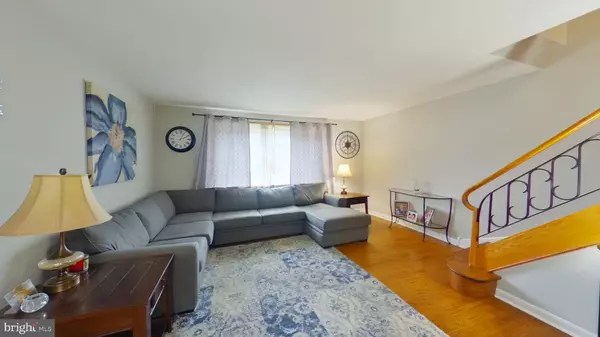For more information regarding the value of a property, please contact us for a free consultation.
1203 STANWOOD ST Philadelphia, PA 19111
Want to know what your home might be worth? Contact us for a FREE valuation!

Our team is ready to help you sell your home for the highest possible price ASAP
Key Details
Sold Price $280,000
Property Type Single Family Home
Sub Type Twin/Semi-Detached
Listing Status Sold
Purchase Type For Sale
Square Footage 1,452 sqft
Price per Sqft $192
Subdivision Fox Chase
MLS Listing ID PAPH2002786
Sold Date 08/13/21
Style Traditional
Bedrooms 3
Full Baths 2
Half Baths 1
HOA Y/N N
Abv Grd Liv Area 1,452
Originating Board BRIGHT
Year Built 1967
Annual Tax Amount $3,204
Tax Year 2021
Lot Size 3,180 Sqft
Acres 0.07
Lot Dimensions 26.50 x 120.00
Property Description
Pride of ownership is on full display in this beautiful twin home located in Fox Chase with 2 CAR Parking. As you arrive home, you will be delighted with the exterior space with excellent curb appeal. As you enter the home, you are welcomed into the Living Room with plenty of natural sunlight. The dining room is an ideal space to entertain family and friends & opens into the Kitchen. You will be delighted with the gleaming hardwood floors on the entire first floor. The Kitchen has been updated and boasts natural wood cabinetry and includes the Refrigerator, Range & Microwave Oven. There is countertop seating for 4 to enjoy a quick meal plus 2 additional bar stool seats in the kitchen from the additional countertop. Access is provided to the beautiful deck to chill, grill or relax. Added convenience of a first-floor powder room. Upstairs there are 2 nicely sized bedrooms plus an En-suite. The En-suite includes the Main Bedroom and a Full Bathroom. There is an additional full bathroom located in the hallway. Hardwood floors are also underneath the carpeting. There is even more living space is located on the lower level of the home. This is an excellent space that is great for relaxing or you can utilize as an at home office, media room, family room, gym area or yoga room. Added bonus of a powder room as well. There is a laundry room located in the basement and includes the washer and dryer & provides access to the rear yard. There is a 1 Car Garage plus another parking space for an additional Car. You will enjoy the added privacy and the additional outdoor space as this home backs up to Pennypack Woods. The home is also fully equipped with Central Air Conditioning. 13 Month Home Warranty of American home warranty is being offered. Easy Access to Cottman Ave, Cheltenham, Ryers Train Station, Burholme Park, Champion Park Playground.
Location
State PA
County Philadelphia
Area 19111 (19111)
Zoning RSA3
Direction North
Rooms
Other Rooms Bedroom 2, Bedroom 3, Bedroom 1, Bathroom 1, Bathroom 2
Basement Fully Finished
Interior
Hot Water Natural Gas
Heating Forced Air
Cooling Central A/C
Equipment Dishwasher, Disposal, Microwave, Refrigerator, Oven/Range - Gas, Washer, Dryer
Furnishings No
Fireplace N
Appliance Dishwasher, Disposal, Microwave, Refrigerator, Oven/Range - Gas, Washer, Dryer
Heat Source Natural Gas
Laundry Basement, Has Laundry, Dryer In Unit, Washer In Unit
Exterior
Exterior Feature Patio(s)
Water Access N
Accessibility None
Porch Patio(s)
Garage N
Building
Story 2
Sewer Public Sewer
Water Public
Architectural Style Traditional
Level or Stories 2
Additional Building Above Grade, Below Grade
New Construction N
Schools
School District The School District Of Philadelphia
Others
Pets Allowed Y
Senior Community No
Tax ID 631335900
Ownership Fee Simple
SqFt Source Assessor
Security Features Carbon Monoxide Detector(s),Smoke Detector
Acceptable Financing Conventional, FHA, Private, VA, Cash
Horse Property N
Listing Terms Conventional, FHA, Private, VA, Cash
Financing Conventional,FHA,Private,VA,Cash
Special Listing Condition Standard
Pets Allowed No Pet Restrictions
Read Less

Bought with Muhammad L Rahman • Aarch Realty



