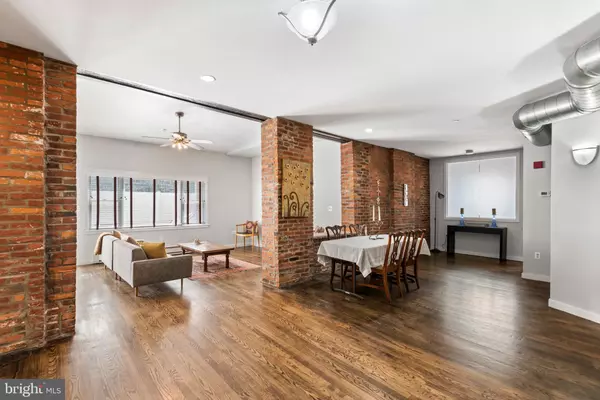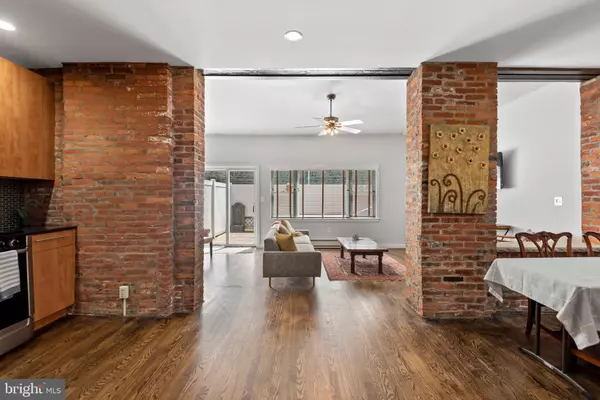For more information regarding the value of a property, please contact us for a free consultation.
735 S 12TH ST #102 Philadelphia, PA 19147
Want to know what your home might be worth? Contact us for a FREE valuation!

Our team is ready to help you sell your home for the highest possible price ASAP
Key Details
Sold Price $399,000
Property Type Single Family Home
Sub Type Unit/Flat/Apartment
Listing Status Sold
Purchase Type For Sale
Square Footage 1,017 sqft
Price per Sqft $392
Subdivision Hawthorne
MLS Listing ID PAPH924102
Sold Date 11/02/20
Style Unit/Flat
Bedrooms 1
Full Baths 1
HOA Fees $360/mo
HOA Y/N Y
Abv Grd Liv Area 1,017
Originating Board BRIGHT
Year Built 1900
Annual Tax Amount $4,987
Tax Year 2020
Lot Dimensions 0.00 x 0.00
Property Description
Welcome to Fitzwater Lofts! A modern condo with an Industrial feel in the highly sought after Hawthorne neighborhood. Complete with a designated parking space right outside the front door of the building. Walk into the building and into your large, open 1 bedroom, 1 bath unit with beautiful, exposed brick walls. Exposed duct work and beams compliment the look. This unit features a modern kitchen with stainless steel appliances and hardwood floors throughout. Large closets, a big pantry closet and an additional basement storage unit offer all the storage you need. The dining area is spacious enough for a large table to host your holiday dinners. In the bedroom you will find an area for a home office to allow you to comfortably work from home. The living area has plenty of room to stretch out and relax. This bright and airy unit has sliding doors out to your enormous, private brick patio where you can enjoy your morning coffee or evening glass of wine. This is the perfect pandemic condo: nicely sized with a large outdoor space, home office and no need to use an elevator. Walk across 12th St. to beautiful Hawthorne Park. Easy to show!
Location
State PA
County Philadelphia
Area 19147 (19147)
Zoning RESIDENTIAL
Rooms
Main Level Bedrooms 1
Interior
Interior Features Ceiling Fan(s), Dining Area, Entry Level Bedroom, Floor Plan - Open, Walk-in Closet(s)
Hot Water Natural Gas
Heating Forced Air
Cooling Central A/C
Equipment Dishwasher, Disposal, Stainless Steel Appliances
Appliance Dishwasher, Disposal, Stainless Steel Appliances
Heat Source Natural Gas
Laundry Washer In Unit, Dryer In Unit
Exterior
Garage Spaces 1.0
Parking On Site 1
Amenities Available Elevator, Extra Storage
Water Access N
Accessibility Level Entry - Main
Total Parking Spaces 1
Garage N
Building
Story 4
Unit Features Garden 1 - 4 Floors
Sewer Public Sewer
Water Public
Architectural Style Unit/Flat
Level or Stories 4
Additional Building Above Grade, Below Grade
New Construction N
Schools
School District The School District Of Philadelphia
Others
HOA Fee Include Common Area Maintenance,Water
Senior Community No
Tax ID 888021872
Ownership Condominium
Security Features Electric Alarm
Special Listing Condition Standard
Read Less

Bought with David M Wyher • Compass RE



