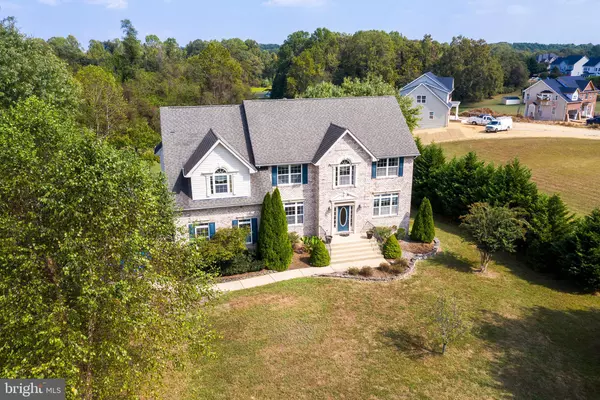For more information regarding the value of a property, please contact us for a free consultation.
8245 COPPERLEAF CT Owings, MD 20736
Want to know what your home might be worth? Contact us for a FREE valuation!

Our team is ready to help you sell your home for the highest possible price ASAP
Key Details
Sold Price $600,000
Property Type Single Family Home
Sub Type Detached
Listing Status Sold
Purchase Type For Sale
Square Footage 4,432 sqft
Price per Sqft $135
Subdivision Fairview Farm
MLS Listing ID MDCA179112
Sold Date 12/31/20
Style Colonial
Bedrooms 4
Full Baths 3
Half Baths 1
HOA Fees $30/ann
HOA Y/N Y
Abv Grd Liv Area 3,432
Originating Board BRIGHT
Year Built 2001
Annual Tax Amount $6,402
Tax Year 2020
Lot Size 0.970 Acres
Acres 0.97
Property Description
One of the most beautiful lots ever! Large flat back yard that adjoins the community common area with a gorgeous pond as a back drop! This house is meant for entertaining! No maintenance decking off the kitchen and a reinforced area suitable for a hot tub off the sunroom. Lower level has a paver patio with wet bar for entertaining by the pool. Beautiful landscaping around the pool area and a fire pit are perfect for outdoor events. Easy access to the lower level from the side of house and into that level with no stairs directly from the driveway. Gorgeous full bath and huge shower are right off the wet bar which is great for serving drinks to your guests. Separate stack washer and dryer and area for a bedroom make it nice for extended guests. So many custom features can be yours when you walk in the front door. This plan is like no other home in the neighborhood. With all of it's extensions and removal of walls, you will love the open floor plan, private office and large sunroom off the two story family room. Enter from the garage into a mudroom which is great place to drop all your belongings. The upper level features a huge vaulted ceiling master suite with separate tub and shower and spacious walk in closet. Laundry room is upstairs for your convenience too. Great floor plan but even better location so close to Rt 4, Joint Base Andrews and Washington DC. You can not duplicate what you have here with landscaping, pool, patio, decks, custom bar off the patio, fire pit and manicured community pond lot and area making this lot seem as if it was 4 acres or more! This is a gem and is sold AS IS condition only. Pool has a propane heater with buried tank. There is an outdoor shower for the swimmers in your family and guests. Need 24 hour notice for showings. Showing appointments available on Saturday and Sunday only. Subject to court approval . Appraisers, contact me for details on the sale. AS IS condition.
Location
State MD
County Calvert
Zoning NONE
Rooms
Other Rooms Dining Room, Primary Bedroom, Bedroom 2, Bedroom 3, Bedroom 4, Kitchen, Den, Basement, 2nd Stry Fam Rm, Sun/Florida Room, Other, Office, Recreation Room, Bathroom 2, Bathroom 3, Primary Bathroom
Basement Full, Fully Finished, Walkout Level
Interior
Interior Features Bar, Carpet, Ceiling Fan(s), Dining Area, Family Room Off Kitchen, Floor Plan - Open, Formal/Separate Dining Room, Kitchen - Gourmet, Kitchen - Table Space, Primary Bath(s), Walk-in Closet(s), Wet/Dry Bar
Hot Water Propane
Heating Heat Pump(s)
Cooling Central A/C, Heat Pump(s)
Flooring Hardwood, Carpet
Fireplaces Number 1
Fireplaces Type Gas/Propane
Equipment Built-In Microwave, Dryer, Washer, Cooktop, Dishwasher, Refrigerator, Stove
Furnishings No
Fireplace Y
Appliance Built-In Microwave, Dryer, Washer, Cooktop, Dishwasher, Refrigerator, Stove
Heat Source Propane - Owned, Electric
Exterior
Exterior Feature Deck(s), Patio(s)
Parking Features Garage - Side Entry
Garage Spaces 2.0
Pool In Ground, Gunite, Fenced
Amenities Available Common Grounds
Water Access N
View Pond
Roof Type Asphalt
Accessibility Level Entry - Main
Porch Deck(s), Patio(s)
Attached Garage 2
Total Parking Spaces 2
Garage Y
Building
Lot Description Backs to Trees, Landscaping, Private
Story 3
Sewer Community Septic Tank, Private Septic Tank
Water Well
Architectural Style Colonial
Level or Stories 3
Additional Building Above Grade, Below Grade
Structure Type 2 Story Ceilings
New Construction N
Schools
Elementary Schools Mount Harmony
Middle Schools Northern
High Schools Northern
School District Calvert County Public Schools
Others
Senior Community No
Tax ID 0503173674
Ownership Fee Simple
SqFt Source Estimated
Acceptable Financing Conventional
Horse Property N
Listing Terms Conventional
Financing Conventional
Special Listing Condition Standard
Read Less

Bought with Gail E Nyman • RE/MAX United Real Estate
GET MORE INFORMATION




