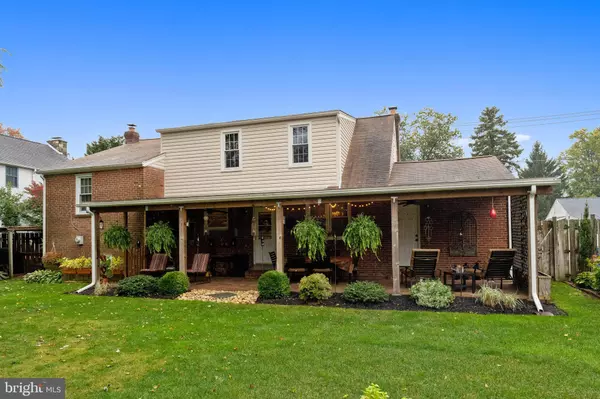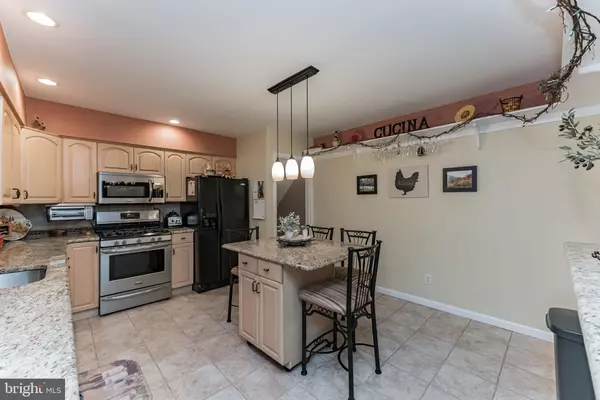For more information regarding the value of a property, please contact us for a free consultation.
719 BENSON ST Philadelphia, PA 19111
Want to know what your home might be worth? Contact us for a FREE valuation!

Our team is ready to help you sell your home for the highest possible price ASAP
Key Details
Sold Price $386,000
Property Type Single Family Home
Sub Type Detached
Listing Status Sold
Purchase Type For Sale
Square Footage 2,170 sqft
Price per Sqft $177
Subdivision Fox Chase
MLS Listing ID PAPH949762
Sold Date 12/15/20
Style Traditional
Bedrooms 3
Full Baths 1
Half Baths 1
HOA Y/N N
Abv Grd Liv Area 2,170
Originating Board BRIGHT
Year Built 1961
Annual Tax Amount $4,036
Tax Year 2020
Lot Size 8,438 Sqft
Acres 0.19
Lot Dimensions 75.00 x 112.50
Property Description
FALL in love with this fabulous Fox Chase single loaded with upgrades and amenities. Upon arriving you are greeted by a charming open porch with outdoor ceiling fan. Enter through the foyer into the spacious living room with beautiful hardwood flooring, large picture window providing an abundance of natural light, a fireplace with marble facade and wood mantle with focal lighting. Continue to the formal dining room with hardwood flooring and transitional chandelier. The large eat-in kitchen features a breakfast bar, a counter height island with four stools, an abundance of cabinets, granite counter tops, stainless steel appliances and recessed and accent lighting. As you exit the kitchen step into your outdoor oasis featuring an oversized covered brick patio with two outdoor ceiling fans, patio lighting and a new roof from lumber to shingles (2013). The patio overlooks a beautifully landscaped private yard which includes a sun patio with a hot tub with a brand-new motor (10/2020). The far side of the yard offers a covered barbecue station. A few steps below the kitchen is a large family room with laminate flooring and recessed lighting. A large entertainment cabinet and surround sound speaker system are included! This level also features an updated powder room and a laundry/utility room with washer, new dryer (10/2020), stationary tub, hot water heater (2016) and gas heater (2004). This level also has a crawl space that provides plenty of storage. The second level of the home offers two nicely sized bedrooms with hardwood floors, ample sized closets, closet organizers, and ceiling fans. Main hall bathroom was remodeled in 2011 with modern ceramic tile, Pearl whirlpool tub, and a comfort height toilet and custom vanity. Ascend the steps to the huge master bedroom featuring hardwood floors, seating area, walk-in closet, and additional cedar closet. The large attic includes a new fan (10/2020) and provides additional storage. Alarm system. One car attached garage. Attention to detail shows throughout this spectacular home. Home warranty included! Won't last long. Call your realtor today! **Agents please see Agent Remarks in reference to submitting offers**
Location
State PA
County Philadelphia
Area 19111 (19111)
Zoning RSD3
Rooms
Basement Fully Finished
Interior
Interior Features Kitchen - Eat-In
Hot Water Natural Gas
Heating Hot Water
Cooling Window Unit(s)
Flooring Hardwood
Fireplaces Number 1
Fireplaces Type Marble, Wood
Equipment Stainless Steel Appliances, Washer, Dryer
Fireplace Y
Appliance Stainless Steel Appliances, Washer, Dryer
Heat Source Natural Gas
Laundry Lower Floor
Exterior
Parking Features Built In
Garage Spaces 1.0
Water Access N
Roof Type Shingle
Accessibility None
Attached Garage 1
Total Parking Spaces 1
Garage Y
Building
Story 2
Sewer Public Sewer
Water Public
Architectural Style Traditional
Level or Stories 2
Additional Building Above Grade, Below Grade
New Construction N
Schools
School District The School District Of Philadelphia
Others
Senior Community No
Tax ID 631402200
Ownership Fee Simple
SqFt Source Assessor
Acceptable Financing Cash, Conventional, FHA 203(b), VA
Listing Terms Cash, Conventional, FHA 203(b), VA
Financing Cash,Conventional,FHA 203(b),VA
Special Listing Condition Standard
Read Less

Bought with Peter McNicholas • Homestarr Realty



