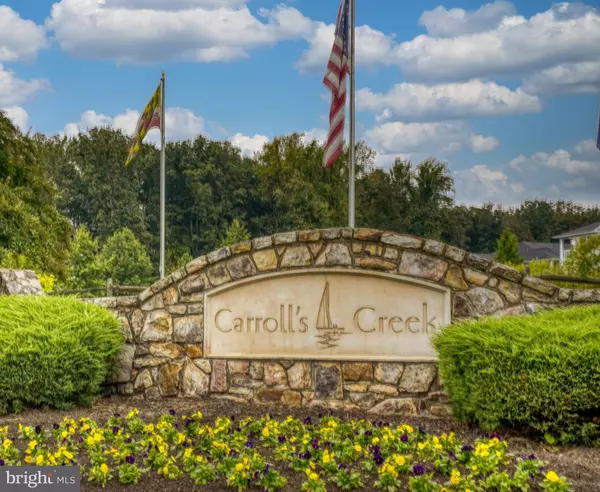For more information regarding the value of a property, please contact us for a free consultation.
1411 WIGEON #303 Gambrills, MD 21054
Want to know what your home might be worth? Contact us for a FREE valuation!

Our team is ready to help you sell your home for the highest possible price ASAP
Key Details
Sold Price $342,000
Property Type Condo
Sub Type Condo/Co-op
Listing Status Sold
Purchase Type For Sale
Square Footage 1,343 sqft
Price per Sqft $254
Subdivision Carrolls Creek
MLS Listing ID MDAA2007018
Sold Date 11/16/21
Style Unit/Flat
Bedrooms 2
Full Baths 2
Condo Fees $425/mo
HOA Y/N N
Abv Grd Liv Area 1,343
Originating Board BRIGHT
Year Built 2010
Annual Tax Amount $2,937
Tax Year 2021
Property Description
OBSERVE COVID-19 GUIDELINES. ONLY 3 INDIVIDUALS IN UNIT AT A TIME & MASKS TO BE WORN . PLEASE TRY NOT TO TOUCH ANYTHING UNNECESSARILY.
Are you ready to live that comfortable, happy lifestyle? Your first step is checking out this condo in Carroll's Creek, a 55+ community. This 3rd floor unit features a modern open floor plan and upgrades throughout. The Kitchen boasts 42' birch cabinetry, providing ample storage, granite counters and a breakfast bar. Just beyond the kitchen is the Dining area/Living Room and the unit is appointed with cork & tile flooring. You can enjoy your morning cup of joe or evening cocktail on your Balcony. The spacious Primary En-suite has a walk in closet, a Primary Bath with double sink, separate shower and soaking tub for relaxing. Additionally, there is a private attached garage plus an additional space with this unit.
And when you want to get out, the community offers an exercise room, a walking path, a clubhouse and and outdoor pool. Waugh Chapel Town Centre is just next door providing tons of shopping & restaurants like Wegmans, Starbucks, Target, Safeway and so much more. When it's time to start the next chapter, here is where it begins.
Location
State MD
County Anne Arundel
Zoning RESIDENTIAL
Rooms
Other Rooms Living Room, Dining Room, Primary Bedroom, Bedroom 2, Kitchen, Bathroom 2, Primary Bathroom
Main Level Bedrooms 2
Interior
Interior Features Ceiling Fan(s), Combination Dining/Living, Floor Plan - Open, Kitchen - Eat-In, Primary Bath(s), Recessed Lighting, Bathroom - Soaking Tub, Bathroom - Stall Shower, Bathroom - Tub Shower
Hot Water Natural Gas
Heating Forced Air
Cooling Ceiling Fan(s), Central A/C
Equipment Built-In Microwave, Oven/Range - Gas, Water Heater, Dishwasher, Refrigerator, Disposal, Icemaker
Fireplace N
Appliance Built-In Microwave, Oven/Range - Gas, Water Heater, Dishwasher, Refrigerator, Disposal, Icemaker
Heat Source Natural Gas
Laundry Main Floor
Exterior
Exterior Feature Balcony
Parking Features Garage - Front Entry, Inside Access, Garage Door Opener
Garage Spaces 1.0
Utilities Available Cable TV, Natural Gas Available, Phone Available
Amenities Available Exercise Room, Club House, Elevator, Pool - Outdoor
Water Access N
Roof Type Shingle
Accessibility Elevator
Porch Balcony
Attached Garage 1
Total Parking Spaces 1
Garage Y
Building
Story 1
Unit Features Garden 1 - 4 Floors
Sewer Public Sewer
Water Public
Architectural Style Unit/Flat
Level or Stories 1
Additional Building Above Grade, Below Grade
New Construction N
Schools
School District Anne Arundel County Public Schools
Others
Pets Allowed Y
HOA Fee Include Common Area Maintenance,Ext Bldg Maint,Lawn Maintenance,Reserve Funds,Snow Removal
Senior Community Yes
Age Restriction 55
Tax ID 020413790227105
Ownership Condominium
Security Features Main Entrance Lock,Smoke Detector
Acceptable Financing Cash, Conventional, VA
Listing Terms Cash, Conventional, VA
Financing Cash,Conventional,VA
Special Listing Condition Standard
Pets Allowed Size/Weight Restriction, Number Limit, Breed Restrictions
Read Less

Bought with Sherri A Lazas • Cummings & Co. Realtors
GET MORE INFORMATION




