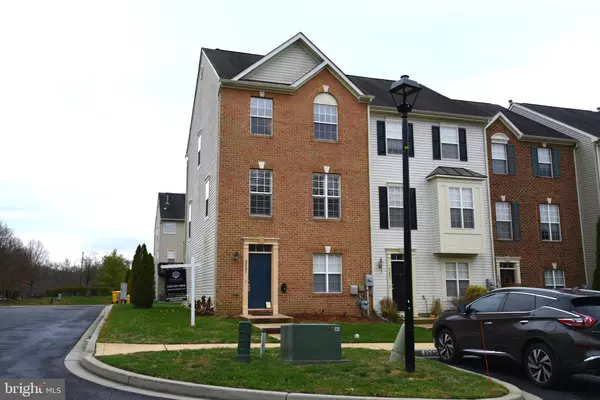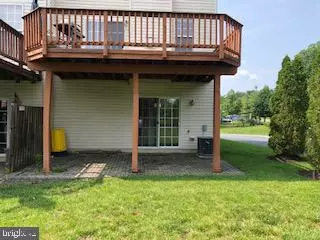For more information regarding the value of a property, please contact us for a free consultation.
2601 LOTUSWOOD CT Odenton, MD 21113
Want to know what your home might be worth? Contact us for a FREE valuation!

Our team is ready to help you sell your home for the highest possible price ASAP
Key Details
Sold Price $355,000
Property Type Townhouse
Sub Type End of Row/Townhouse
Listing Status Sold
Purchase Type For Sale
Square Footage 2,160 sqft
Price per Sqft $164
Subdivision Lotuswood
MLS Listing ID MDAA402122
Sold Date 01/30/20
Style Colonial
Bedrooms 3
Full Baths 2
Half Baths 1
HOA Fees $27
HOA Y/N Y
Abv Grd Liv Area 2,160
Originating Board BRIGHT
Year Built 2005
Annual Tax Amount $4,000
Tax Year 2018
Lot Size 2,250 Sqft
Acres 0.05
Property Description
PRICE IMPROVEMENT! You will love this 3-story end-unit brick front townhouse boasts spacious 3 bedrooms and 2.5 bathrooms ready to move in! Enter house on main level to ceramic floors in foyer, den/rec room, laundry room and hall that extends into the huge family room with half bath and access to brick patio. 2nd floor has open concept with elegant hardwood floors throughout, cozy fireplace, and deck off large gourmet kitchen. 3rd floor has 2 full baths, cathedral ceilings in each large bedroom, master bedroom includes walk-in closet, spa-like tub/shower and dual sink. This home is located in sought after Piney Orchard community offers indoor/outdoor community pools, tennis courts, bike/walk trails, fitness center; and just minutes to Ft Meade, Marc train, local shopping and much more! SELLER OFFERING BUYER CLOSING COSTS!
Location
State MD
County Anne Arundel
Zoning DD
Interior
Interior Features Attic, Crown Moldings, Kitchen - Eat-In, Kitchen - Island, Primary Bath(s), Pantry, Walk-in Closet(s), Window Treatments, Wood Floors, Floor Plan - Open, Carpet
Hot Water Electric
Heating Forced Air, Central, Programmable Thermostat
Cooling Central A/C, Programmable Thermostat
Flooring Ceramic Tile, Hardwood, Carpet
Fireplaces Number 1
Equipment Built-In Microwave, Dishwasher, Dryer, Washer, Stove, Refrigerator, Oven/Range - Electric, Icemaker
Furnishings No
Fireplace Y
Appliance Built-In Microwave, Dishwasher, Dryer, Washer, Stove, Refrigerator, Oven/Range - Electric, Icemaker
Heat Source Natural Gas
Laundry Main Floor
Exterior
Exterior Feature Deck(s), Patio(s)
Parking On Site 2
Utilities Available Cable TV Available
Amenities Available Baseball Field, Basketball Courts, Bike Trail, Club House, Community Center, Common Grounds, Exercise Room, Fitness Center, Jog/Walk Path, Lake, Meeting Room, Party Room, Pool - Indoor, Pool - Outdoor, Recreational Center, Swimming Pool, Tennis Courts, Tot Lots/Playground
Water Access N
Accessibility None
Porch Deck(s), Patio(s)
Garage N
Building
Lot Description Front Yard, Landscaping, Rear Yard
Story 3+
Sewer Public Sewer
Water Public
Architectural Style Colonial
Level or Stories 3+
Additional Building Above Grade, Below Grade
New Construction N
Schools
Elementary Schools Piney Orchard
Middle Schools Arundel
High Schools Arundel
School District Anne Arundel County Public Schools
Others
HOA Fee Include Common Area Maintenance,Snow Removal,Trash,Lawn Maintenance
Senior Community No
Tax ID 020457190220799
Ownership Fee Simple
SqFt Source Assessor
Security Features Security System
Acceptable Financing Cash, Conventional, FHA, VA
Horse Property N
Listing Terms Cash, Conventional, FHA, VA
Financing Cash,Conventional,FHA,VA
Special Listing Condition Standard
Read Less

Bought with Snezhana S Conway • Keller Williams Capital Properties
GET MORE INFORMATION




