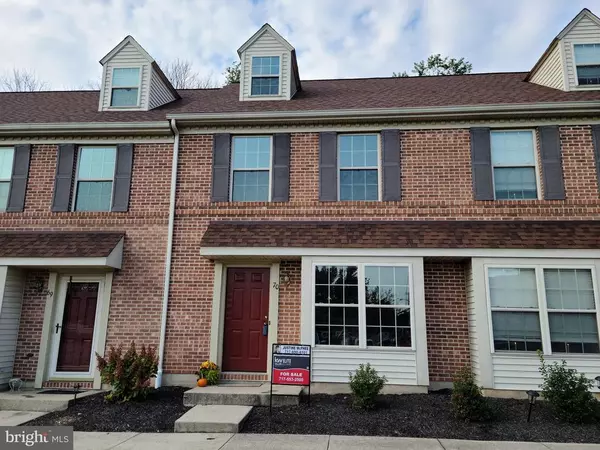For more information regarding the value of a property, please contact us for a free consultation.
70 ACORN BLVD Lancaster, PA 17602
Want to know what your home might be worth? Contact us for a FREE valuation!

Our team is ready to help you sell your home for the highest possible price ASAP
Key Details
Sold Price $176,500
Property Type Condo
Sub Type Condo/Co-op
Listing Status Sold
Purchase Type For Sale
Square Footage 1,706 sqft
Price per Sqft $103
Subdivision The Oaks
MLS Listing ID PALA170554
Sold Date 11/20/20
Style Traditional
Bedrooms 3
Full Baths 1
Half Baths 1
Condo Fees $185/mo
HOA Y/N N
Abv Grd Liv Area 1,706
Originating Board BRIGHT
Year Built 2000
Annual Tax Amount $2,414
Tax Year 2020
Lot Dimensions 0.00 x 0.00
Property Description
Welcome to this 2-3 BR condo townhome in The Oaks! This home has new paint and flooring throughout. The open floorplan is inviting and includes sunroom on the back that looks onto the private, tree backed yard. The second floor has laundry, 2 bedrooms and an updated full bathroom. The 3rd floor loft area is large and bright with skylights. It can be used as a bedroom or office. Natural gas heat, central air, private parking space. The condo fee covers water, sewer, trash, exterior maintenance, mowing, snow removal, and maintenance of common areas. Convenient location to Route 30, Lincoln Highway restaurants, shops, and outlets, and CV schools. Schedule before it's gone!
Location
State PA
County Lancaster
Area East Lampeter Twp (10531)
Zoning RESIDENTIAL
Rooms
Other Rooms Sun/Florida Room
Interior
Interior Features Combination Dining/Living, Kitchen - Eat-In
Hot Water Electric
Heating Forced Air
Cooling Central A/C
Flooring Carpet, Vinyl
Fireplace N
Heat Source Natural Gas
Laundry Upper Floor
Exterior
Garage Spaces 1.0
Parking On Site 1
Water Access N
Accessibility None
Total Parking Spaces 1
Garage N
Building
Story 2.5
Sewer Public Sewer
Water Public
Architectural Style Traditional
Level or Stories 2.5
Additional Building Above Grade, Below Grade
New Construction N
Schools
School District Conestoga Valley
Others
HOA Fee Include Snow Removal,Common Area Maintenance,Ext Bldg Maint,Water,Trash
Senior Community No
Tax ID 310-61279-1-0070
Ownership Fee Simple
SqFt Source Assessor
Acceptable Financing Cash, Conventional
Listing Terms Cash, Conventional
Financing Cash,Conventional
Special Listing Condition Standard
Read Less

Bought with Jadan Willis • Berkshire Hathaway HomeServices Homesale Realty
GET MORE INFORMATION


