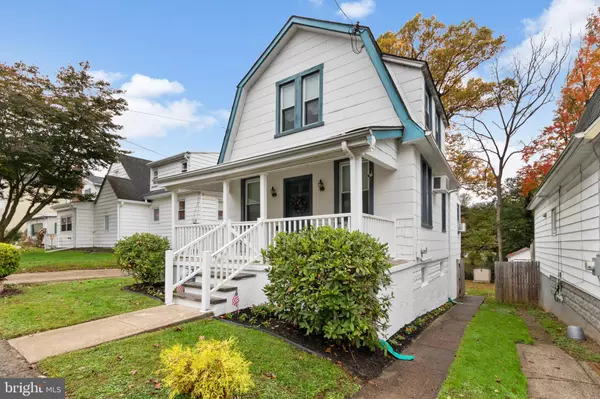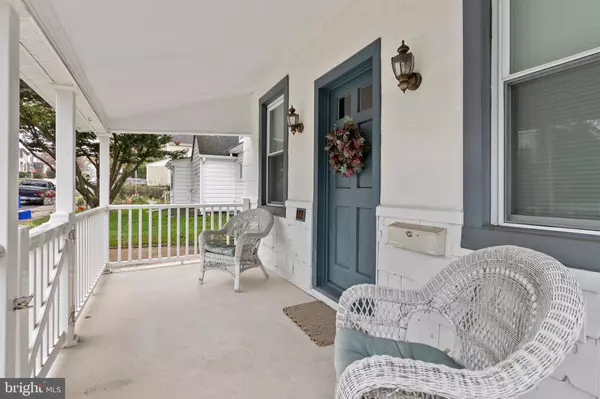For more information regarding the value of a property, please contact us for a free consultation.
149 N CENTRAL AVE Jenkintown, PA 19046
Want to know what your home might be worth? Contact us for a FREE valuation!

Our team is ready to help you sell your home for the highest possible price ASAP
Key Details
Sold Price $255,000
Property Type Single Family Home
Sub Type Detached
Listing Status Sold
Purchase Type For Sale
Square Footage 1,120 sqft
Price per Sqft $227
Subdivision Rockledge
MLS Listing ID PAMC669094
Sold Date 12/30/20
Style Colonial
Bedrooms 3
Full Baths 2
Half Baths 1
HOA Y/N N
Abv Grd Liv Area 1,120
Originating Board BRIGHT
Year Built 1930
Annual Tax Amount $4,476
Tax Year 2020
Lot Size 3,450 Sqft
Acres 0.08
Lot Dimensions 30.00 x 0.00
Property Description
Nicely maintained single situated on a quiet block in desirable Rockledge. Arrive and you will immediately fall in love with the beautifully landscaped grounds and picture yourself relaxing on your covered front porch complete with the white picket fence. Enter to find a spacious living room with crown moldings, shadow box wainscoting and wood burning stove that leads to the convenient 1st floor master suite with his & her closets and master bath with new vanity, toilet and stall shower. The remainder of the main level offers and eat-in-kitchen with knotty pine walls, and abundance of cabinets & granite counter space and newer stainless steel fridge, built-in dishwasher , microwave, gas range, wall oven and exits to the rear roof top deck overlooking the large yard. The upper level hosts 2 additional spacious bedrooms and a 3-piece ceramic tile bathroom with soaking tub/shower combo. The lower level has a finished basement with new carpets that makes for a great family room and leads to a powder room and storage areas with separate laundry area with washer & dryer that are included. Through the finished basement you will find access to a storage room that would also make a great workshop and exits to the large, rear yard with shed for additional storage. Additional features are newer windows and updated electric. All of this plus a 1-year home warranty is included. Great house in a great neighborhood at an unbelievable price.
Location
State PA
County Montgomery
Area Rockledge Boro (10618)
Zoning RESIDENTIAL
Rooms
Other Rooms Living Room, Dining Room, Primary Bedroom, Bedroom 2, Bedroom 3, Kitchen, Basement, Laundry, Storage Room, Workshop, Primary Bathroom, Full Bath
Basement Full, Improved, Heated, Interior Access, Rear Entrance, Shelving, Space For Rooms, Walkout Level, Windows, Workshop
Main Level Bedrooms 1
Interior
Interior Features Built-Ins, Combination Kitchen/Dining, Crown Moldings, Carpet, Entry Level Bedroom, Floor Plan - Traditional, Kitchen - Eat-In, Kitchen - Table Space, Primary Bath(s), Stall Shower, Tub Shower, Upgraded Countertops, Wainscotting, Wood Stove
Hot Water Natural Gas
Heating Radiator, Hot Water
Cooling Window Unit(s), Wall Unit
Flooring Carpet, Vinyl
Fireplaces Type Wood, Corner
Equipment Cooktop, Dishwasher, Dryer, Microwave, Oven - Wall, Oven/Range - Gas, Refrigerator, Range Hood, Stainless Steel Appliances, Stove, Washer, Water Heater
Fireplace Y
Appliance Cooktop, Dishwasher, Dryer, Microwave, Oven - Wall, Oven/Range - Gas, Refrigerator, Range Hood, Stainless Steel Appliances, Stove, Washer, Water Heater
Heat Source Natural Gas
Laundry Basement
Exterior
Exterior Feature Deck(s), Patio(s), Roof
Water Access N
Roof Type Shingle
Accessibility None
Porch Deck(s), Patio(s), Roof
Garage N
Building
Story 2
Sewer Public Sewer
Water Public
Architectural Style Colonial
Level or Stories 2
Additional Building Above Grade, Below Grade
New Construction N
Schools
School District Abington
Others
Senior Community No
Tax ID 18-00-00676-008
Ownership Fee Simple
SqFt Source Assessor
Acceptable Financing Cash, Conventional, FHA
Listing Terms Cash, Conventional, FHA
Financing Cash,Conventional,FHA
Special Listing Condition Standard
Read Less

Bought with Leslie S Razzi • Quinn & Wilson, Inc.



