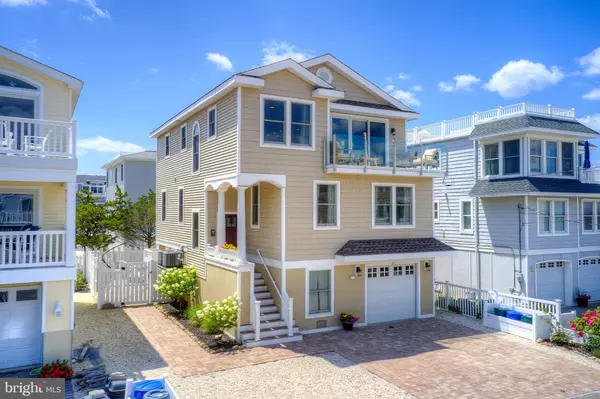For more information regarding the value of a property, please contact us for a free consultation.
26 NEW YORK W Long Beach Township, NJ 08008
Want to know what your home might be worth? Contact us for a FREE valuation!

Our team is ready to help you sell your home for the highest possible price ASAP
Key Details
Sold Price $1,561,000
Property Type Single Family Home
Sub Type Detached
Listing Status Sold
Purchase Type For Sale
Square Footage 1,971 sqft
Price per Sqft $791
Subdivision Brighton Beach
MLS Listing ID NJOC2001820
Sold Date 10/25/21
Style Coastal
Bedrooms 4
Full Baths 2
Half Baths 1
HOA Y/N N
Abv Grd Liv Area 1,971
Originating Board BRIGHT
Year Built 2017
Annual Tax Amount $7,482
Tax Year 2020
Lot Size 3,150 Sqft
Acres 0.07
Lot Dimensions 42.00 x 75.00
Property Description
Bayside living at its finest! This high end home was designed by Mike Strunk and built by Scott De Dreu with great care and attention to every detail. Before you even step inside, you will see that fine quality of this home in the solid Ipe entryway stairs, custom built flower box at the front door and the stunning pavers surrounding the home. The top deck offers glass railings for open views of the bay. The backyard is a private oasis complete with an inground pool installed and maintained by Hutchison, multiple outdoor seating areas with both sun and shaded areas. A built in Burmese Quarter Sawn Teak counter and drawer fronts adorn the outside dining area. This home is situated just steps to a private community bay beach wonderful for launching kayaks and paddle boards.
The refinement of this home is apparent the second you step inside with custom Sapele stairs and railings. Six inch, wide plank Sapele floors run throughout the house and a custom Lighthouse newel post with custom Volute greets you on the top floor. The main living area is filled with light and offers sweeping views of Barnegat Bay. The open concept room is fashioned with a custom Sapele Mahogany fireplace, two distinct sitting areas, one of which can easily be converted to a fifth bedroom, a large dining space and open kitchen. Custom cabinetry complemented by fine granite and tile and high end Jenn Aire appliances make this kitchen an entertainers dream. The half bath has a custom Burmese Teak vanity and a Burmese Teak floor. The casual elegance of the dcor will impress any visitors.
Four bedrooms complete the lower level of the home. Two front facing bedrooms offer views of the bay. The fourth bedroom was recently added with a large closet. The master has been wrapped in ship lap. Attached is a spacious master bath with an upscale vanity, oversize glass shower with custom tile. The nautical dcor in each of the bedrooms has been purposely chosen to create a charming, distinctive look perfect for LBI life.
This home offers all the best of LBI, casual pool days, short stroll to the beach, bayside adventures and endless sunsets.
Location
State NJ
County Ocean
Area Long Beach Twp (21518)
Zoning R50
Rooms
Main Level Bedrooms 4
Interior
Interior Features Ceiling Fan(s), Combination Dining/Living, Combination Kitchen/Dining, Floor Plan - Open, Kitchen - Gourmet, Kitchen - Island, Recessed Lighting, Wood Floors
Hot Water Natural Gas
Heating Forced Air
Cooling Central A/C
Flooring Wood
Fireplaces Number 1
Fireplaces Type Gas/Propane
Equipment Built-In Microwave, Cooktop - Down Draft, Dishwasher, Dryer - Front Loading, Extra Refrigerator/Freezer, Oven - Double, Oven - Wall, Refrigerator, Stainless Steel Appliances, Washer, Water Heater - Tankless
Furnishings Yes
Fireplace Y
Appliance Built-In Microwave, Cooktop - Down Draft, Dishwasher, Dryer - Front Loading, Extra Refrigerator/Freezer, Oven - Double, Oven - Wall, Refrigerator, Stainless Steel Appliances, Washer, Water Heater - Tankless
Heat Source Natural Gas
Exterior
Exterior Feature Patio(s), Deck(s)
Parking Features Garage Door Opener, Garage - Front Entry
Garage Spaces 3.0
Fence Vinyl
Pool Fenced, Heated, In Ground
Water Access N
View Bay
Roof Type Shingle
Accessibility 2+ Access Exits
Porch Patio(s), Deck(s)
Attached Garage 1
Total Parking Spaces 3
Garage Y
Building
Story 3
Foundation Pilings
Sewer Public Sewer
Water Public
Architectural Style Coastal
Level or Stories 3
Additional Building Above Grade, Below Grade
Structure Type High,Plaster Walls,Paneled Walls
New Construction N
Schools
Elementary Schools Long Beach Island Grade School
Middle Schools Southern Regional M.S.
High Schools Southern Regional H.S.
School District Southern Regional Schools
Others
Pets Allowed Y
Senior Community No
Tax ID 18-00013 10-00016
Ownership Fee Simple
SqFt Source Assessor
Security Features Exterior Cameras
Acceptable Financing Cash, Conventional
Horse Property N
Listing Terms Cash, Conventional
Financing Cash,Conventional
Special Listing Condition Standard
Pets Allowed No Pet Restrictions
Read Less

Bought with Patricia A Spinner • Coldwell Banker Residential Brokerage - Madison
GET MORE INFORMATION




