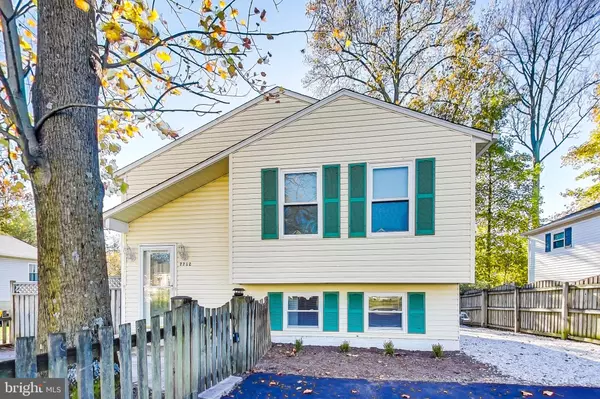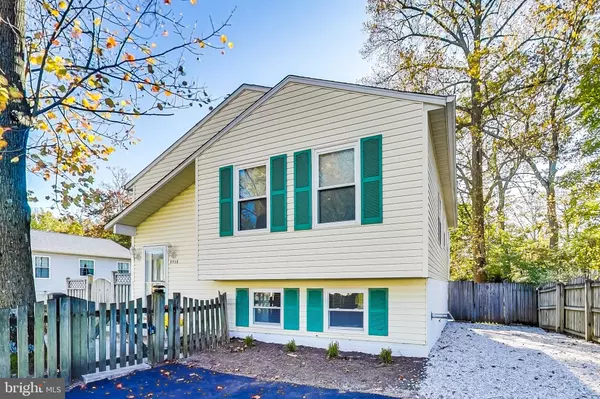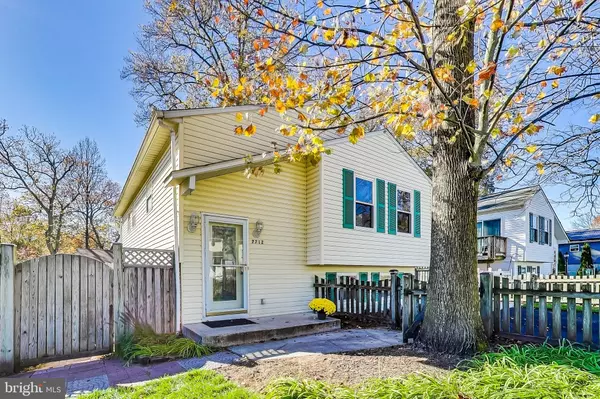For more information regarding the value of a property, please contact us for a free consultation.
7712 GRACE AVE Pasadena, MD 21122
Want to know what your home might be worth? Contact us for a FREE valuation!

Our team is ready to help you sell your home for the highest possible price ASAP
Key Details
Sold Price $305,500
Property Type Single Family Home
Sub Type Detached
Listing Status Sold
Purchase Type For Sale
Square Footage 1,973 sqft
Price per Sqft $154
Subdivision Green Haven
MLS Listing ID MDAA449840
Sold Date 12/04/20
Style Split Foyer
Bedrooms 3
Full Baths 3
HOA Y/N N
Abv Grd Liv Area 1,026
Originating Board BRIGHT
Year Built 1992
Annual Tax Amount $2,710
Tax Year 2019
Lot Size 5,009 Sqft
Acres 0.11
Property Description
Hurry on over to the best value in Green Haven! Located in the sought after High Point section of the community, this is a perfect starter home with all the work already done for you. Renovated kitchen with new stainless steel appliances and granite countertops. Newly carpeted and freshly painted, this home is a neutral slate for your personalized decor to make it yours. There are 3 bedrooms, 3 full bathrooms, and a den/optional 4th bedroom in the lower level. Warm up next to the pellet stove in the lower level too. Lots of finished space here! Find even more space for storage in the floored attic. Newer 18 SEER heat pump, hot water heater, double pane replacement windows, and the exterior front sewer pipe has been replaced (a 3k value)! Community boat ramp/pier and park are just three blocks away.
Location
State MD
County Anne Arundel
Zoning RESIDENTIAL
Rooms
Other Rooms Living Room, Dining Room, Primary Bedroom, Bedroom 2, Bedroom 3, Kitchen, Family Room, Den, Laundry, Storage Room, Bathroom 1, Bathroom 3, Bonus Room, Primary Bathroom
Basement Daylight, Full, Improved, Heated, Outside Entrance, Walkout Level
Main Level Bedrooms 3
Interior
Interior Features Attic, Carpet, Ceiling Fan(s), Combination Dining/Living, Dining Area, Floor Plan - Traditional, Kitchen - Galley, Kitchen - Gourmet, Primary Bath(s), Recessed Lighting, Studio, Tub Shower, Upgraded Countertops, Wood Floors
Hot Water Electric
Heating Heat Pump(s), Energy Star Heating System
Cooling Heat Pump(s), Central A/C, Ceiling Fan(s)
Flooring Carpet, Hardwood, Ceramic Tile
Equipment Built-In Microwave, Dishwasher, Disposal, Dryer - Front Loading, Energy Efficient Appliances, ENERGY STAR Clothes Washer, ENERGY STAR Dishwasher, ENERGY STAR Refrigerator, Exhaust Fan, Icemaker, Oven - Self Cleaning, Oven/Range - Electric, Refrigerator, Stainless Steel Appliances, Washer - Front Loading, Water Heater - High-Efficiency
Fireplace N
Window Features Vinyl Clad
Appliance Built-In Microwave, Dishwasher, Disposal, Dryer - Front Loading, Energy Efficient Appliances, ENERGY STAR Clothes Washer, ENERGY STAR Dishwasher, ENERGY STAR Refrigerator, Exhaust Fan, Icemaker, Oven - Self Cleaning, Oven/Range - Electric, Refrigerator, Stainless Steel Appliances, Washer - Front Loading, Water Heater - High-Efficiency
Heat Source Electric
Laundry Lower Floor
Exterior
Garage Spaces 3.0
Fence Wood
Pool Above Ground, Fenced
Utilities Available Cable TV Available, Electric Available
Water Access N
Roof Type Composite
Accessibility None
Total Parking Spaces 3
Garage N
Building
Story 2
Foundation Concrete Perimeter
Sewer Public Sewer
Water Public
Architectural Style Split Foyer
Level or Stories 2
Additional Building Above Grade, Below Grade
New Construction N
Schools
Elementary Schools High Point
Middle Schools George Fox
High Schools Northeast
School District Anne Arundel County Public Schools
Others
Senior Community No
Tax ID 020338890065974
Ownership Fee Simple
SqFt Source Assessor
Acceptable Financing Conventional, FHA, VA
Listing Terms Conventional, FHA, VA
Financing Conventional,FHA,VA
Special Listing Condition Standard
Read Less

Bought with Phillip Warren Hobby • Chesapeake Residential Realty
GET MORE INFORMATION




