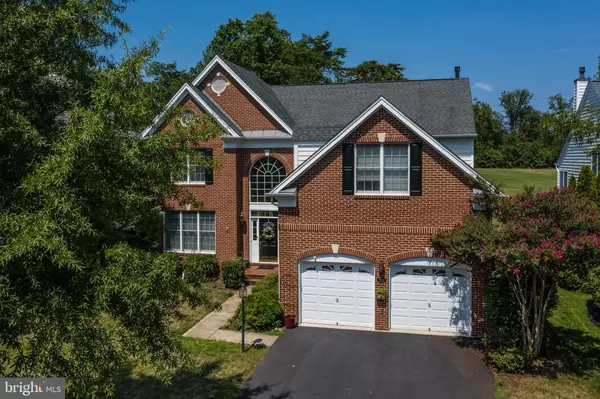For more information regarding the value of a property, please contact us for a free consultation.
5704 SOLHEIM CUP DR Haymarket, VA 20169
Want to know what your home might be worth? Contact us for a FREE valuation!

Our team is ready to help you sell your home for the highest possible price ASAP
Key Details
Sold Price $769,000
Property Type Single Family Home
Sub Type Detached
Listing Status Sold
Purchase Type For Sale
Square Footage 3,574 sqft
Price per Sqft $215
Subdivision Dominion Valley Country Club
MLS Listing ID VAPW2006626
Sold Date 12/03/21
Style Colonial
Bedrooms 4
Full Baths 3
Half Baths 1
HOA Fees $160/mo
HOA Y/N Y
Abv Grd Liv Area 3,574
Originating Board BRIGHT
Year Built 2005
Annual Tax Amount $8,357
Tax Year 2021
Lot Size 8,124 Sqft
Acres 0.19
Property Description
Price adjustment!!! Immaculate Greenbriar Model from the Villa Collection in the amenity-filled Dominion Valley CC * Million Dollar View of the 16th Fairway * 4BR/3.5BA * Open floor plan * Grand 2 Story Foyer * Formal Living Room and Separate Dining Room featuring chair rail and crown molding * Huge Gourmet Kitchen offering a center island, upgraded cabinetry, elegant back splash, granite counter tops, SS appliances including a gas cook-top and a wall oven * Sun-drenched 2-story Family Room w/gas FP * Main lvl home office * Large Owner’s Suite with tray ceiling and 2 walk-in closets * Princess Suite * Huge unfinished walk-up basement with a full bath rough-in offering unlimited possibilities * Ample storage * World-class amenities include: Arnold Palmer Signature Golf Corse, newly renovated Clubhouse, state-of-the-art Sports Pavilion, 5 swimming pools including an indoor pool, tennis and basketball courts, playgrounds, miles of walking/biking trails and two fishing ponds * Short walk to Ryder Cup Pool/Playground/Tennis and Basketball Courts * Award winning schools!
Location
State VA
County Prince William
Zoning RPC
Rooms
Other Rooms Living Room, Dining Room, Primary Bedroom, Bedroom 2, Bedroom 3, Bedroom 4, Kitchen, Family Room, Foyer, Breakfast Room, Office
Basement Rough Bath Plumb, Sump Pump, Unfinished, Walkout Stairs, Full
Interior
Interior Features Breakfast Area, Ceiling Fan(s), Chair Railings, Crown Moldings, Floor Plan - Open, Kitchen - Gourmet, Kitchen - Island, Pantry, Recessed Lighting, Soaking Tub, Walk-in Closet(s), Wood Floors
Hot Water Natural Gas
Heating Forced Air
Cooling Central A/C, Ceiling Fan(s), Zoned
Fireplaces Number 1
Fireplaces Type Gas/Propane, Mantel(s)
Equipment Built-In Microwave, Cooktop, Dishwasher, Disposal, Dryer, Exhaust Fan, Icemaker, Oven - Wall, Refrigerator, Stainless Steel Appliances, Washer
Fireplace Y
Appliance Built-In Microwave, Cooktop, Dishwasher, Disposal, Dryer, Exhaust Fan, Icemaker, Oven - Wall, Refrigerator, Stainless Steel Appliances, Washer
Heat Source Natural Gas
Exterior
Parking Features Garage - Front Entry
Garage Spaces 2.0
Amenities Available Bar/Lounge, Basketball Courts, Dining Rooms, Fitness Center, Gated Community, Golf Club, Golf Course Membership Available, Jog/Walk Path, Meeting Room, Pool - Indoor, Pool - Outdoor, Tennis Courts, Tot Lots/Playground, Volleyball Courts
Water Access N
View Golf Course
Accessibility 2+ Access Exits
Attached Garage 2
Total Parking Spaces 2
Garage Y
Building
Lot Description No Thru Street, Private, Level, Partly Wooded, Premium
Story 3
Sewer Public Sewer
Water Public
Architectural Style Colonial
Level or Stories 3
Additional Building Above Grade, Below Grade
New Construction N
Schools
Elementary Schools Alvey
Middle Schools Ronald Wilson Reagan
High Schools Battlefield
School District Prince William County Public Schools
Others
HOA Fee Include Common Area Maintenance,Management,Pool(s),Security Gate,Snow Removal,Trash
Senior Community No
Tax ID 7298-38-6823
Ownership Fee Simple
SqFt Source Assessor
Horse Property N
Special Listing Condition Standard
Read Less

Bought with Justin Powers • Rosemont Real Estate, LLC
GET MORE INFORMATION




