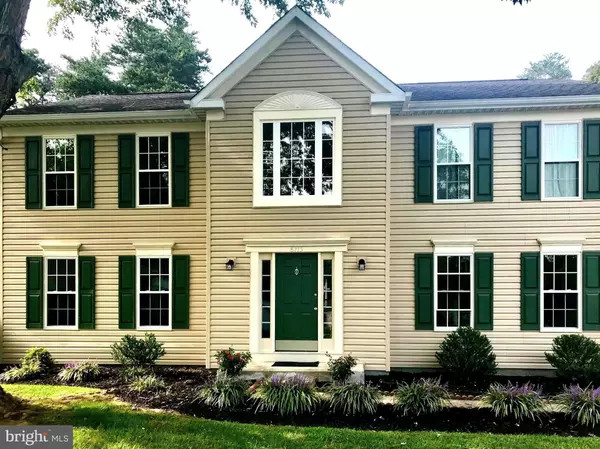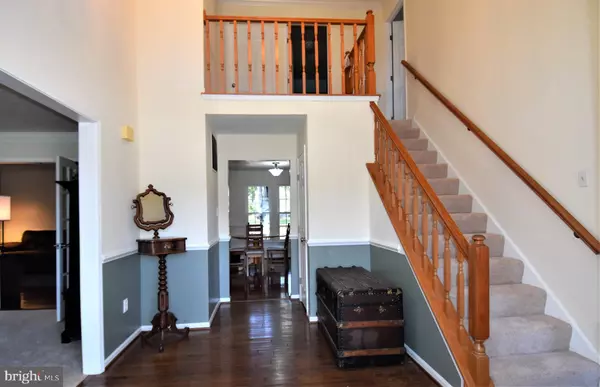For more information regarding the value of a property, please contact us for a free consultation.
8715 BRYANT CT Bowie, MD 20720
Want to know what your home might be worth? Contact us for a FREE valuation!

Our team is ready to help you sell your home for the highest possible price ASAP
Key Details
Sold Price $498,000
Property Type Single Family Home
Sub Type Detached
Listing Status Sold
Purchase Type For Sale
Square Footage 2,488 sqft
Price per Sqft $200
Subdivision Severn Crossing
MLS Listing ID MDPG580072
Sold Date 11/23/20
Style Colonial
Bedrooms 6
Full Baths 2
Half Baths 1
HOA Fees $70/mo
HOA Y/N Y
Abv Grd Liv Area 2,488
Originating Board BRIGHT
Year Built 1989
Annual Tax Amount $5,561
Tax Year 2019
Lot Size 0.463 Acres
Acres 0.46
Property Description
Multiple offer situation. Welcome home to this lovely colonial home situated on almost a half acre and located at the end of a private cul-de-sac. This is one of the largest lots in the community and you will love the level rear space that backs to trees with plenty of space to create your own oasis! Greet your guest in the formal two story foyer with dramatic soaring ceilings and formal coat closet. There are brand new energy efficient windows, carpet and fresh paint through out. Enjoy family gatherings in the formal dining and living rooms with great natural light and crown and chair moldings. The kitchen and breakfast areas are adjacent to the family room and flow to the outdoor entertaining space on the lovely two-level deck with pergola and great view of the serene rear space. The family room has french doors to the living room AND rear deck, wainscoting and chair railings, and ready to host your next family game night. This home offers so much with a private owner's suite that has a spa-like 5 foot jacuzzi soaking tub, separate shower with tranquil river rock floor and walk in closet. This space has plenty of area to curl up with a good book, and you will never want to leave. Just down the hall are three more bedrooms and a second full hall bath with a shower and tub. The basement offers a recreation room, fifth bedroom and possible sixth bedroom or bonus room. This space is ideal for a home school area or plenty of space to host your out of town guests. The laundry and utility rooms offer lots of storage space and shelving to stay organized with the holidays around the corner. The oversized garage has ample space for two generous sized cars and has a second fridge for extra groceries. The private driveway has room for 4+ or more cars. The basement water proofing and windows have buyer transferrable warranties. The water proofing is a lifetime warranty. This community offers many amenities including the award winning Severn Crossing Sting Ray swim team, tot lot, pool, walking/biking/jogging paths with pet stations and outdoor grill and picnic areas. There are also tennis and basketball courts. Go to www.severncrossing.com to see what this amazing community offers. All this is convenient to major commuter routes, gourmet restaurants, great shopping and plenty of access to outdoor activities. Please follow CDC guidelines by wearing masks, using hand sanitizer, removing shoes and no more than one agent and two adults per 30 minute showing.
Location
State MD
County Prince Georges
Zoning RR
Rooms
Other Rooms Living Room, Dining Room, Bedroom 2, Bedroom 3, Bedroom 4, Bedroom 5, Kitchen, Family Room, Foyer, Breakfast Room, Bedroom 1, Laundry, Recreation Room, Utility Room, Bedroom 6, Bathroom 1, Bathroom 2, Half Bath
Basement Fully Finished
Interior
Interior Features Breakfast Area, Built-Ins, Carpet, Ceiling Fan(s), Dining Area, Family Room Off Kitchen, Floor Plan - Traditional, Formal/Separate Dining Room, Kitchen - Eat-In, Kitchen - Island, Kitchen - Table Space, Primary Bath(s)
Hot Water Natural Gas
Heating Heat Pump(s)
Cooling Central A/C, Ceiling Fan(s)
Flooring Hardwood, Ceramic Tile, Carpet
Equipment Disposal, Dryer, Exhaust Fan, Refrigerator, Washer, Water Heater, Built-In Microwave, Oven/Range - Electric
Fireplace N
Window Features Double Hung,Replacement,Screens,Vinyl Clad,Energy Efficient
Appliance Disposal, Dryer, Exhaust Fan, Refrigerator, Washer, Water Heater, Built-In Microwave, Oven/Range - Electric
Heat Source Natural Gas
Exterior
Exterior Feature Deck(s)
Parking Features Garage - Front Entry, Covered Parking, Garage Door Opener, Inside Access, Oversized
Garage Spaces 6.0
Fence Wood, Privacy, Picket, Partially
Water Access N
View Garden/Lawn, Trees/Woods
Accessibility Other
Porch Deck(s)
Attached Garage 2
Total Parking Spaces 6
Garage Y
Building
Lot Description Backs - Parkland, Backs to Trees, Cul-de-sac, Landscaping, Level, No Thru Street, Open, Partly Wooded, Private, Rear Yard, Secluded, Tidal Wetland, Front Yard, SideYard(s)
Story 3
Sewer Public Sewer
Water Public
Architectural Style Colonial
Level or Stories 3
Additional Building Above Grade, Below Grade
New Construction N
Schools
School District Prince George'S County Public Schools
Others
Senior Community No
Tax ID 17141665512
Ownership Fee Simple
SqFt Source Assessor
Acceptable Financing Cash, Conventional, FHA, VA
Listing Terms Cash, Conventional, FHA, VA
Financing Cash,Conventional,FHA,VA
Special Listing Condition Standard
Read Less

Bought with Nykeya Andrews • Samson Properties
GET MORE INFORMATION




