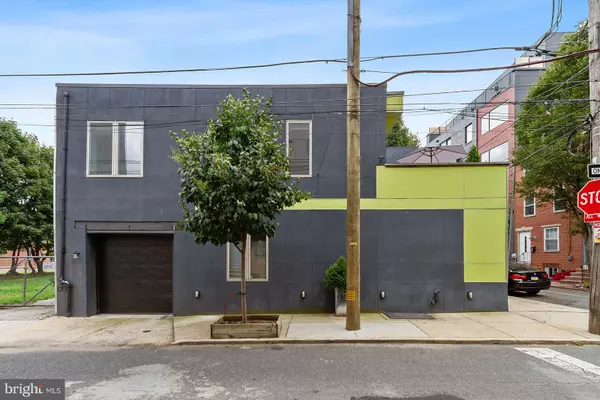For more information regarding the value of a property, please contact us for a free consultation.
615 S CLARION ST Philadelphia, PA 19147
Want to know what your home might be worth? Contact us for a FREE valuation!

Our team is ready to help you sell your home for the highest possible price ASAP
Key Details
Sold Price $860,000
Property Type Townhouse
Sub Type End of Row/Townhouse
Listing Status Sold
Purchase Type For Sale
Square Footage 2,208 sqft
Price per Sqft $389
Subdivision Hawthorne
MLS Listing ID PAPH2029608
Sold Date 02/03/22
Style Contemporary
Bedrooms 3
Full Baths 2
Half Baths 1
HOA Y/N N
Abv Grd Liv Area 2,208
Originating Board BRIGHT
Year Built 1960
Annual Tax Amount $4,191
Tax Year 2021
Lot Size 1,285 Sqft
Acres 0.03
Lot Dimensions 31.00 x 41.47
Property Description
615 S Clarion Street offers three beds and three baths (two full, one half) across its finely finished 2,208 total sq ft. An extra-wide corner double lot allows for two floors of spacious living. Upon entering, there is a large welcoming foyer that can double as an additional flexible living space with a full wall of custom-built closets. The eye-catching custom tiger wood staircase leads you to the expansive and open main floor where you will spend most of your time. The large kitchen is beautiful, with plenty of cabinetry and countertop space to work with, as well as modern, top-of-the-line appliances that coordinate with the finishings. The spacious dining area flows between the kitchen and the living room, and around the corner you'll find another awesome multi-purpose space that's perfect for a den or office as well as a half bath. Sliding glass doors from both the living and dining areas provide access to the bright deck and its wonderful views. A perfect set up, as the grill and seating outside can be easily accessed from the kitchen. The owner's suite is also on this floor with great closet space, natural light, and a luxurious marble bathroom with a dual vanity and an exquisite walk-in rain shower. The other two bedrooms are back on the first floor and can function amazingly as a large separate suite. There is also the second full bath on this floor along with a large laundry room and a kitchenette; not to mention a dedicated HVAC zone! The attached garage is accessed from the laundry / mudroom, and has a large professionally installed overhead storage unit. It also features a new automatic door. The house is located in the heart of center city tucked on the corner of two quiet side streets in a beautiful historic area. Everything you would want and need in the way of shopping, parks, and numerous locally-beloved eateries are all within blocks of the front door! There is a final incredible feature of this house. While the house is wonderful exactly as it is, it also presents fantastic opportunities to expand upward, one or two stories, because it sits on a double-wide corner lot. In this way, for example, another 1700 square feet can easily be added with an adjoining 500 square foot deck offering unobstructed views to the south as far as the eye can see. Homes such as this in the immediate neighborhood are selling for $1.7 million and over maximizing a buyers ROI.
Location
State PA
County Philadelphia
Area 19147 (19147)
Zoning RM1
Rooms
Main Level Bedrooms 3
Interior
Interior Features Recessed Lighting, Window Treatments
Hot Water Natural Gas
Heating Hot Water
Cooling Central A/C
Heat Source Natural Gas
Laundry Lower Floor
Exterior
Exterior Feature Deck(s)
Parking Features Garage - Side Entry, Inside Access
Garage Spaces 1.0
Water Access N
Accessibility None
Porch Deck(s)
Attached Garage 1
Total Parking Spaces 1
Garage Y
Building
Story 2
Foundation Crawl Space
Sewer Public Sewer
Water Public
Architectural Style Contemporary
Level or Stories 2
Additional Building Above Grade, Below Grade
New Construction N
Schools
School District The School District Of Philadelphia
Others
Senior Community No
Tax ID 023288400
Ownership Fee Simple
SqFt Source Assessor
Security Features Security System
Special Listing Condition Standard
Read Less

Bought with Vickie L Davis • Elfant Wissahickon Realtors



