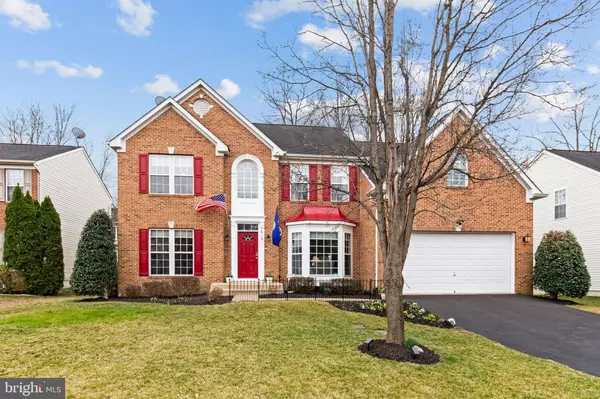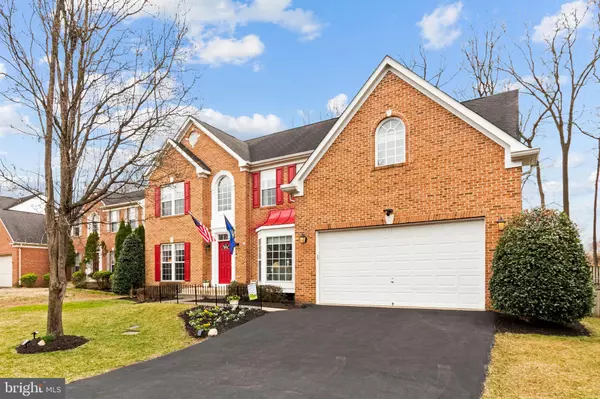For more information regarding the value of a property, please contact us for a free consultation.
3619 DREWS CT Alexandria, VA 22309
Want to know what your home might be worth? Contact us for a FREE valuation!

Our team is ready to help you sell your home for the highest possible price ASAP
Key Details
Sold Price $870,000
Property Type Single Family Home
Sub Type Detached
Listing Status Sold
Purchase Type For Sale
Square Footage 5,610 sqft
Price per Sqft $155
Subdivision Mount Vee Manor
MLS Listing ID VAFX1185656
Sold Date 04/28/21
Style Colonial
Bedrooms 4
Full Baths 3
Half Baths 1
HOA Fees $57/qua
HOA Y/N Y
Abv Grd Liv Area 3,810
Originating Board BRIGHT
Year Built 2000
Annual Tax Amount $8,201
Tax Year 2021
Lot Size 7,309 Sqft
Acres 0.17
Property Description
DEADLINE FOR OFFER 5:00 SUN, 3/21. Impressive Colonial tucked off of a quiet cul de sacin sought after Mount Vee Manor neighborhood. Impeccably maintained by fastidious owners,attentive to the operational details of the home. More than 5,600 total square feet - most of it designed for entertaining! Starting with the 2 story grand foyer's soaring ceiling, you will feel luxurious spaciousness throughout. The entry offers a handsome home office, closed off with french doors for conducting work from home in privacy. The office's large bay window refreshes you with natural light and plush lawn views, so you won't mind being inside! The formal living room and adjoining dining room boast crown molding and chair rail with large windows shining light onto the continuoushardwood floors. The completely open kitchen is truly the hub of the home, with a huge eat-in dining area sunroom. The kitchen boasts a new LG 29 Cubic Foot Refrigerator and GE Profile Series Advantium Double Wall Convection Oven is 3 yrs old. Discerning chef's will appreciate thegas cooktop! The kitchen abuts an inviting2 story GeatRoom for circulating guests as you host huge parties in times to come!The party will flow out to the extensive patio with seat height retaining wall and Kichler low voltage lighting. The outdoor firepit conveys for further ambiance and warmth on chilly nights. A Sundance 680 Series Hot Tub also conveys for romance and fun! The hardwood floors continue upstairs, down the hall into the expansive owner's suite. A gorgeous tray ceiling accentuates the ceiling height. An enviable custom walk-in closet allows for natural daylight to help keep you looking your best. The ensuite bath has an enormous soaking tub, separate shower and long double vanity with generous counter space. The 3 other sizable bedrooms have new, neutral carpet and share a hall bath. The lowest level is an entertainer's paradise! Recently remodeled to add a game room, a bar with custom rock accent wall, hardwood paneling, granite counters, a wine refrigerator and granite counter with under-mount sink. For media buffs, a custom designed theatre riser was added, with in-wall surround sound banana clip plates. A third full bath makes it convenient for guests to stay, so the party never ends! Clean up is easy with a Whole House Vacuum System! The 2 car garage has a Gladiator Garage Organization System for tinkerers! A Whisper Drive Garage Door was installed 3 yrs ago. A Carrier Infinity HVAC system with MyInfinity Thermostat and web-based control was installed in 2018 with 21 SEER AC and 80/90 efficiency 2-stage gas furnace, Aprilaire Air Scrubber and Aprilaire Humidifier. A new blower system was installed in the HeatGlow gas fireplace this year. The landscaped and manicured yard has an in-ground sprinkler system with automatic control and rain sensor to save water. Wonderful schools and parks close by! Quick commute to DC, Pentagon, Amazon HQ2 to the north and to Fort Belvoir to the south! This house is so well cared for... You Will Proudly Take the Helm!
Location
State VA
County Fairfax
Zoning 312
Rooms
Basement Full
Interior
Interior Features Ceiling Fan(s), Intercom
Hot Water Natural Gas
Heating Forced Air
Cooling Central A/C
Fireplaces Number 1
Equipment Built-In Microwave, Dryer, Washer, Cooktop, Dishwasher, Disposal, Refrigerator, Icemaker, Oven - Wall
Fireplace Y
Appliance Built-In Microwave, Dryer, Washer, Cooktop, Dishwasher, Disposal, Refrigerator, Icemaker, Oven - Wall
Heat Source Natural Gas
Exterior
Parking Features Garage Door Opener
Garage Spaces 2.0
Water Access N
Accessibility None
Attached Garage 2
Total Parking Spaces 2
Garage Y
Building
Story 3
Sewer Public Sewer
Water Public
Architectural Style Colonial
Level or Stories 3
Additional Building Above Grade, Below Grade
New Construction N
Schools
School District Fairfax County Public Schools
Others
Senior Community No
Tax ID 1014 30040013
Ownership Fee Simple
SqFt Source Assessor
Special Listing Condition Standard
Read Less

Bought with Peggy L Burke • Long & Foster Real Estate, Inc.
GET MORE INFORMATION




