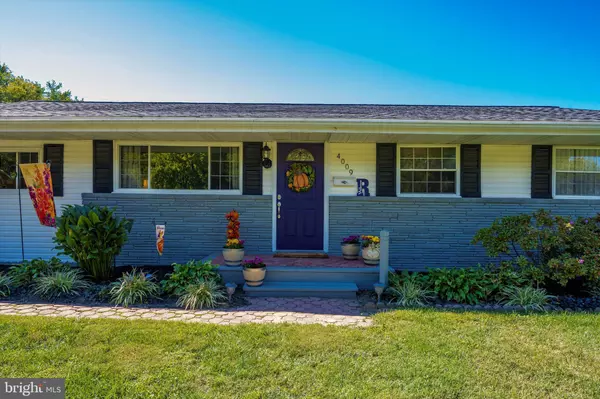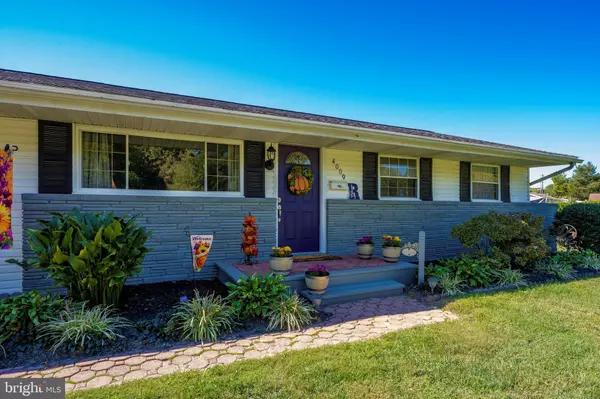For more information regarding the value of a property, please contact us for a free consultation.
4009 LOGAN CT Pasadena, MD 21122
Want to know what your home might be worth? Contact us for a FREE valuation!

Our team is ready to help you sell your home for the highest possible price ASAP
Key Details
Sold Price $361,500
Property Type Single Family Home
Sub Type Detached
Listing Status Sold
Purchase Type For Sale
Square Footage 1,536 sqft
Price per Sqft $235
Subdivision Blossom Hills
MLS Listing ID MDAA2011850
Sold Date 11/12/21
Style Ranch/Rambler
Bedrooms 3
Full Baths 1
HOA Y/N N
Abv Grd Liv Area 1,536
Originating Board BRIGHT
Year Built 1957
Annual Tax Amount $4,280
Tax Year 2021
Lot Size 0.372 Acres
Acres 0.37
Property Description
NO HOA! Very Well Maintained 1 level/3 bedroom/2 Car Garage/ at end of street location cul-de-sac! Tucked away but close to all major shopping and restaurants. Move in ready has the most spectacular features which include Newer Rheem HVAC, Roof, Conditioned crawlspace and Pellet Stove great to cozy up to on cold winter nights. Three Season Sunroom with large open windows overlooking private back yard will be great to enjoy your morning beverage or evening treats! Spacious fenced yard features shed/ patio/deck/and grilling area to entertain friends and family members, but don't forget the front and side yards also for extra space. This is home has been truley taken care of and is waiting for new owners to enjoy all the extra features. Truly a must see!
Location
State MD
County Anne Arundel
Zoning R2
Rooms
Main Level Bedrooms 3
Interior
Interior Features Carpet, Ceiling Fan(s), Combination Dining/Living, Combination Kitchen/Dining, Entry Level Bedroom, Floor Plan - Traditional, Other
Hot Water Electric
Heating Forced Air
Cooling Ceiling Fan(s), Central A/C
Flooring Carpet, Vinyl
Equipment Dishwasher, Dryer, Exhaust Fan, Water Heater, Washer, Stove, Refrigerator
Furnishings No
Fireplace N
Appliance Dishwasher, Dryer, Exhaust Fan, Water Heater, Washer, Stove, Refrigerator
Heat Source Electric
Laundry Main Floor
Exterior
Exterior Feature Deck(s), Patio(s), Porch(es), Enclosed
Parking Features Garage - Front Entry, Other
Garage Spaces 2.0
Fence Chain Link
Utilities Available Cable TV Available
Water Access N
Roof Type Architectural Shingle
Accessibility None
Porch Deck(s), Patio(s), Porch(es), Enclosed
Total Parking Spaces 2
Garage Y
Building
Lot Description Cleared, Front Yard, Open, Rear Yard, Other
Story 1
Foundation Other, Crawl Space
Sewer Public Sewer
Water Public
Architectural Style Ranch/Rambler
Level or Stories 1
Additional Building Above Grade, Below Grade
New Construction N
Schools
School District Anne Arundel County Public Schools
Others
Pets Allowed Y
Senior Community No
Tax ID 020312519681450
Ownership Fee Simple
SqFt Source Assessor
Acceptable Financing Cash, Conventional, FHA, Other
Horse Property N
Listing Terms Cash, Conventional, FHA, Other
Financing Cash,Conventional,FHA,Other
Special Listing Condition Standard
Pets Allowed No Pet Restrictions
Read Less

Bought with David J. J Moore • RE/MAX Executive



