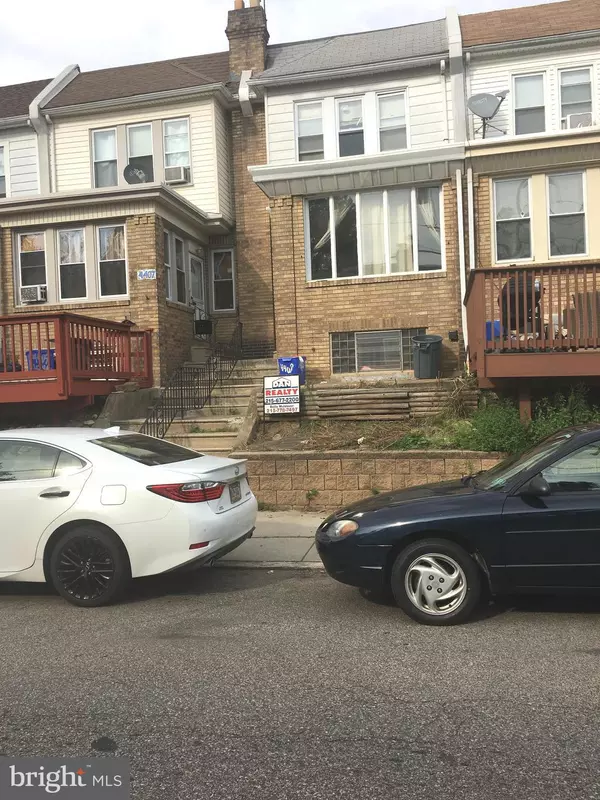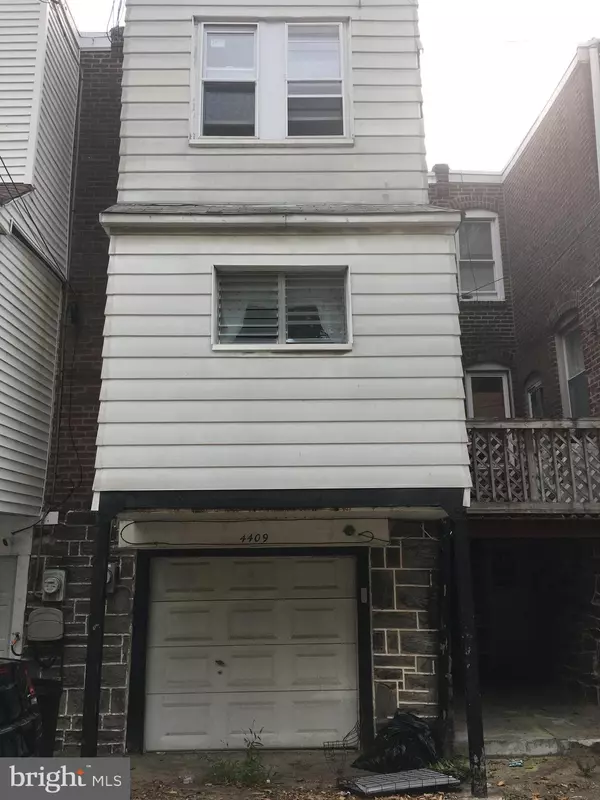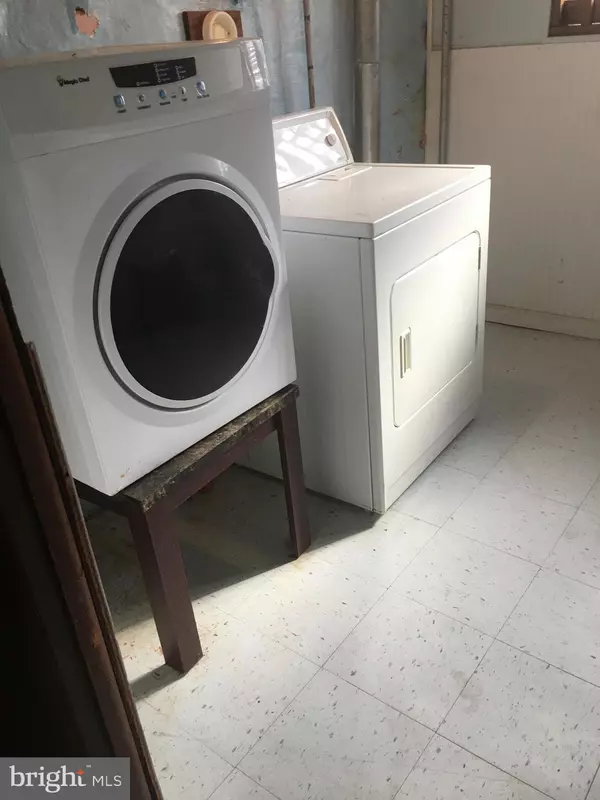For more information regarding the value of a property, please contact us for a free consultation.
4409 LONGSHORE AVE LONGSHORE AVE Philadelphia, PA 19135
Want to know what your home might be worth? Contact us for a FREE valuation!

Our team is ready to help you sell your home for the highest possible price ASAP
Key Details
Sold Price $185,000
Property Type Townhouse
Sub Type Interior Row/Townhouse
Listing Status Sold
Purchase Type For Sale
Square Footage 100 sqft
Price per Sqft $1,850
Subdivision Philadelphia (Northeast)
MLS Listing ID PAPH2017902
Sold Date 01/25/22
Style AirLite
Bedrooms 3
Full Baths 1
Half Baths 1
HOA Y/N N
Abv Grd Liv Area 100
Originating Board BRIGHT
Year Built 1953
Annual Tax Amount $1,832
Tax Year 2021
Lot Size 1 Sqft
Property Description
After full renovation house back to the market ! You will be ready-to-move-in, after seeing this home! Enter into a bright sunny spacious breakfast area connected to living room. Stunning new laminate floors will catch your eyes throughout the sun room, living room, and dining room. Great size Eat on the kitchen with new water proof laminate floor offer entrance to the patio great place for summer barbeque. This immaculate house has 3-bedroom, 1/1 bath and a semi finished basement. New Roof 2019 with 10 years warranty , new skylight install 10/2021 . The water heater installed 2019. The bathroom upgraded with new bathtub and new tiles on 2019, and new bathroom mirror and new vanity recently. ! The washer / dryer on 2019 , and 5 new windows were installed 2 years ago. Automatic garage door open from inside of basement ! The huge dry basement consist separate laundry room , toilets and vanity. The new laundry sink just installed ! Close to shopping and dining, and minutes to major routes. Great area , close to everything, new chapter school around corner and playground with pool minutes away.
Bonus for buyer : modern 2 nd dryer !
Location
State PA
County Philadelphia
Area 19135 (19135)
Zoning RESIDENTIAL
Direction South
Rooms
Other Rooms Dining Room, Kitchen, Family Room, Bathroom 1
Basement Connecting Stairway, Improved, Partially Finished, Walkout Stairs
Interior
Hot Water Natural Gas
Heating Radiant
Cooling Ceiling Fan(s)
Flooring Vinyl, Other, Wood
Equipment Dryer - Front Loading, Oven/Range - Gas, Refrigerator, Stove, Washer, Water Heater - High-Efficiency, Disposal, Dryer
Furnishings No
Fireplace N
Window Features Replacement
Appliance Dryer - Front Loading, Oven/Range - Gas, Refrigerator, Stove, Washer, Water Heater - High-Efficiency, Disposal, Dryer
Heat Source Natural Gas
Laundry Basement
Exterior
Exterior Feature Porch(es)
Parking Features Garage - Rear Entry
Garage Spaces 2.0
Utilities Available Natural Gas Available, Water Available
Water Access N
View Street
Roof Type Flat
Accessibility 36\"+ wide Halls
Porch Porch(es)
Attached Garage 1
Total Parking Spaces 2
Garage Y
Building
Lot Description Other
Story 3
Foundation Block, Stone
Sewer Public Sewer
Water Public
Architectural Style AirLite
Level or Stories 3
Additional Building Above Grade
Structure Type High
New Construction N
Schools
Elementary Schools Hamilton Disston School
Middle Schools Hamilton Disston School
High Schools Abraham Lincoln
School District The School District Of Philadelphia
Others
Pets Allowed N
Senior Community No
Tax ID 5164004409
Ownership Fee Simple
SqFt Source Estimated
Security Features Main Entrance Lock
Acceptable Financing Cash, Conventional, FHA, VA, Variable
Horse Property N
Listing Terms Cash, Conventional, FHA, VA, Variable
Financing Cash,Conventional,FHA,VA,Variable
Special Listing Condition Standard
Read Less

Bought with Leonardo Troche • RE/MAX Affiliates
GET MORE INFORMATION




