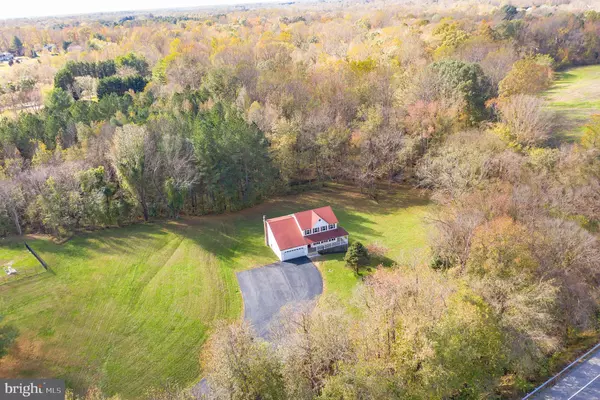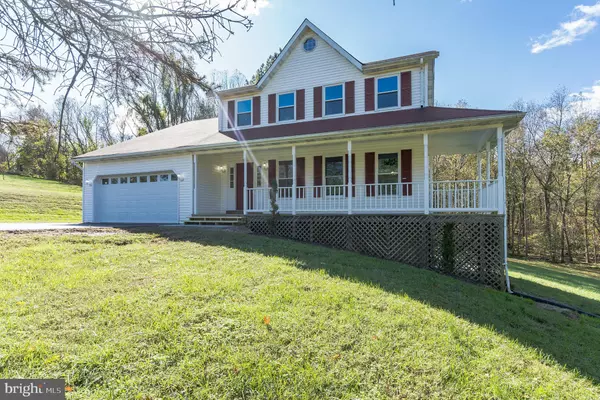For more information regarding the value of a property, please contact us for a free consultation.
855 CARAVAN TRL Owings, MD 20736
Want to know what your home might be worth? Contact us for a FREE valuation!

Our team is ready to help you sell your home for the highest possible price ASAP
Key Details
Sold Price $495,000
Property Type Single Family Home
Sub Type Detached
Listing Status Sold
Purchase Type For Sale
Square Footage 3,114 sqft
Price per Sqft $158
Subdivision None Available
MLS Listing ID MDCA179578
Sold Date 12/10/20
Style Colonial
Bedrooms 4
Full Baths 3
Half Baths 1
HOA Y/N N
Abv Grd Liv Area 2,216
Originating Board BRIGHT
Year Built 1989
Annual Tax Amount $4,719
Tax Year 2020
Lot Size 3.130 Acres
Acres 3.13
Property Description
Looking for a home in Owings with over 3 acres , huge bedrooms , and recently remodeled at a reasonable price? Look no further! This colonial has had a facelift with all new luxury vinyl flooring, new carpeting and new stainless appliances. The yard is mostly all cleared and is open to anything you want to use it for, pools, sheds, football field , you name it! The lower level features a walk out basement with a big rec room with lots of windows, a full bath and an area perfect for an office or study. Brand new deck on the back off the family room gives you quick access to the huge rolling back yard. The bedrooms are all extra large upstairs too with the smallest one being 10' x 12'! This subdivision has easy access just off of Rt 4 so it is perfect for commuting towards Washington DC or Joint Base Andrews. But if you work from home, you will have lots of privacy and endless options of things to do with your own 3 acres of land.
Location
State MD
County Calvert
Zoning A
Rooms
Other Rooms Living Room, Dining Room, Primary Bedroom, Bedroom 2, Bedroom 3, Bedroom 4, Kitchen, Family Room, Den, Basement, Bathroom 1, Bathroom 2, Bathroom 3, Primary Bathroom
Basement Daylight, Full, Side Entrance, Walkout Level, Improved, Fully Finished
Interior
Interior Features Carpet, Ceiling Fan(s), Floor Plan - Traditional, Kitchen - Eat-In, Dining Area, Formal/Separate Dining Room, Kitchen - Table Space, Primary Bath(s), Upgraded Countertops, Walk-in Closet(s)
Hot Water Electric
Heating Heat Pump(s)
Cooling Central A/C
Flooring Vinyl, Carpet
Equipment Built-In Microwave, Dishwasher, Dryer - Electric, Exhaust Fan, Oven - Self Cleaning, Refrigerator, Stainless Steel Appliances, Stove, Washer, Water Heater
Furnishings No
Fireplace N
Appliance Built-In Microwave, Dishwasher, Dryer - Electric, Exhaust Fan, Oven - Self Cleaning, Refrigerator, Stainless Steel Appliances, Stove, Washer, Water Heater
Heat Source Electric
Exterior
Exterior Feature Deck(s), Porch(es)
Parking Features Garage - Front Entry
Garage Spaces 2.0
Water Access N
View Trees/Woods
Roof Type Asphalt
Accessibility None
Porch Deck(s), Porch(es)
Attached Garage 2
Total Parking Spaces 2
Garage Y
Building
Lot Description Backs to Trees
Story 3
Sewer On Site Septic
Water Well
Architectural Style Colonial
Level or Stories 3
Additional Building Above Grade, Below Grade
New Construction N
Schools
Elementary Schools Mount Harmony
Middle Schools Northern
High Schools Northern
School District Calvert County Public Schools
Others
Senior Community No
Tax ID 0502103524
Ownership Fee Simple
SqFt Source Assessor
Acceptable Financing Conventional, FHA, VA
Horse Property N
Listing Terms Conventional, FHA, VA
Financing Conventional,FHA,VA
Special Listing Condition Standard
Read Less

Bought with Melissa Haner • CENTURY 21 New Millennium
GET MORE INFORMATION




