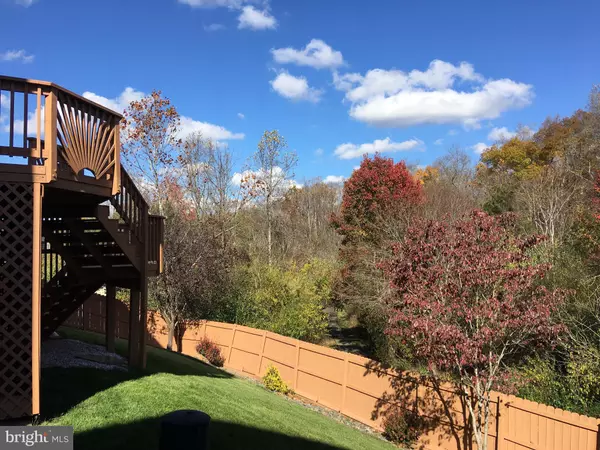For more information regarding the value of a property, please contact us for a free consultation.
28 RIPLEY RD Stafford, VA 22556
Want to know what your home might be worth? Contact us for a FREE valuation!

Our team is ready to help you sell your home for the highest possible price ASAP
Key Details
Sold Price $455,000
Property Type Single Family Home
Sub Type Detached
Listing Status Sold
Purchase Type For Sale
Square Footage 3,440 sqft
Price per Sqft $132
Subdivision Apple Grove
MLS Listing ID VAST227526
Sold Date 01/07/21
Style Traditional
Bedrooms 5
Full Baths 3
Half Baths 1
HOA Fees $53/qua
HOA Y/N Y
Abv Grd Liv Area 2,544
Originating Board BRIGHT
Year Built 2000
Annual Tax Amount $3,277
Tax Year 2020
Lot Size 8,024 Sqft
Acres 0.18
Property Description
Sparkling Ready for New Year 2021! Prime Floor Plan, Perfect Square Footage, Recent Updates and Detailed Preparation for Market all make for a Comfortable Buying Decision. Owner just finished professional painting and new carpet installation. Couple these features with convenient Apple Grove location situated perfectly on 610 for commuting east or west. On your visit, you will be happy to discover on the main level the hand scraped hickory design to and through the kitchen. Kitchen granite with ceramic stone backsplash accents the soft close cabinetry with convenient laundry/entry throughway off garage. Your deck is a highlight with elevated views to tree-line and community walking paths all backing to Quantico making a beautiful buffer zone. Back yard slopes to fully fenced landscaping and paver patio/porch deck is structured for hot tub should you want to make that addition. The upper level is very versatile with 4 bedrooms, 2 full baths and a gathering area functional for either office or upper recreation area, abundant space for your choosing. The lower level greets with a daylight bedroom or optional office, a recreation area complete with sink, stove and refrigerator and another full bath -- versatile again for either complete recreation or separate living functionality. Hurry over, put a bow around it, make a great offer and you have found your next new home ready to serve you well for years and years!
Location
State VA
County Stafford
Zoning R2
Rooms
Basement Outside Entrance
Interior
Interior Features Dining Area, Family Room Off Kitchen, Kitchen - Table Space, Wood Floors, Carpet, Floor Plan - Traditional, Formal/Separate Dining Room, Primary Bath(s), Soaking Tub, Stall Shower, Tub Shower, Upgraded Countertops, Walk-in Closet(s)
Hot Water Propane
Heating Forced Air
Cooling Central A/C
Fireplaces Number 1
Fireplaces Type Gas/Propane
Equipment Built-In Microwave, Dishwasher, Disposal, Stove, Refrigerator, Icemaker
Fireplace Y
Appliance Built-In Microwave, Dishwasher, Disposal, Stove, Refrigerator, Icemaker
Heat Source Propane - Leased
Laundry Main Floor
Exterior
Exterior Feature Deck(s), Patio(s)
Parking Features Garage - Front Entry
Garage Spaces 6.0
Fence Wood
Water Access N
View Trees/Woods
Roof Type Composite,Shingle
Accessibility None
Porch Deck(s), Patio(s)
Attached Garage 2
Total Parking Spaces 6
Garage Y
Building
Lot Description Backs to Trees, Rear Yard
Story 3
Sewer Public Sewer
Water Public
Architectural Style Traditional
Level or Stories 3
Additional Building Above Grade, Below Grade
Structure Type Dry Wall
New Construction N
Schools
Elementary Schools Rockhill
Middle Schools A.G. Wright
High Schools Mountain View
School District Stafford County Public Schools
Others
Senior Community No
Tax ID 19-M-1- -1
Ownership Fee Simple
SqFt Source Assessor
Special Listing Condition Standard
Read Less

Bought with Sung K Kim • United Real Estate Premier
GET MORE INFORMATION




