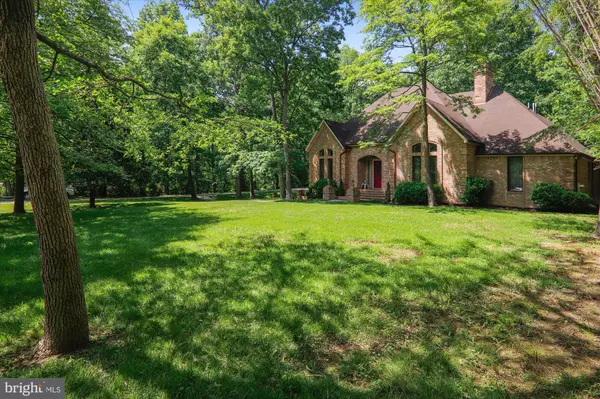For more information regarding the value of a property, please contact us for a free consultation.
4710 GREENCASTLE RD Laurel, MD 20707
Want to know what your home might be worth? Contact us for a FREE valuation!

Our team is ready to help you sell your home for the highest possible price ASAP
Key Details
Sold Price $750,000
Property Type Single Family Home
Sub Type Detached
Listing Status Sold
Purchase Type For Sale
Square Footage 3,704 sqft
Price per Sqft $202
Subdivision None Available
MLS Listing ID MDPG608272
Sold Date 06/30/21
Style Colonial,Other
Bedrooms 5
Full Baths 4
Half Baths 1
HOA Y/N N
Abv Grd Liv Area 2,704
Originating Board BRIGHT
Year Built 1990
Annual Tax Amount $7,964
Tax Year 2021
Lot Size 1.350 Acres
Acres 1.35
Property Description
Gorgeous, custom built colonial with 5 bedrooms, 4 full baths and 1 half bath in park-like setting!! Adjacent to a walking/jogging path leading to the amazing Fairland Park, this 4500+ square foot home sitting on over 2 acres of land. There is a long, beautifully pebble paved driveway leading to ample parking and a spacious 2 car-attached garage. In front there is a winding brick walkway that leads to the beautifully designed front entrance. On the side of the house is a courtyard where you can sit and enjoy the nature all around you. The rear of the home is private and enjoys the serenity of a wooded back yard lined with trees. On the main entry level you walk into a stunning tiled foyer and into a living room with 9+ foot ceilings and recessed lighting. There is a lovely brick fireplace and detailed wall accents. There is a traditional primary bedroom and full bath including sit in tub and separate shower on the main floor along with 2 other sizable bedrooms. In addition, there is a beautiful upstairs primary bedroom with a gorgeous bathroom, tiled with contemporary glass shower. And an amazing view of the rear woods from the dormer! The lower level has a large 5th bedroom/office that leads out to the courtyard. Also, the family room is large and perfect for game and movie nights. There is a full bath in the lower level along with a washer & dryer in an enclosed room. In addition, there are 2 rooms with excellent storage in the lower level. The seller is providing a fireplace insert to finish off the family room. There are precious few homes with all of these amenities and offering such unique privacy as this exceptional home in this area of Laurel. Come and see it for yourself!!
Location
State MD
County Prince Georges
Zoning RR
Rooms
Other Rooms Living Room, Dining Room, Bedroom 2, Bedroom 3, Bedroom 4, Bedroom 5, Kitchen, Family Room, Bedroom 1, Bathroom 1, Bathroom 2, Bathroom 3
Basement Other
Main Level Bedrooms 3
Interior
Interior Features Attic, Carpet, Ceiling Fan(s), Central Vacuum, Dining Area, Entry Level Bedroom, Intercom, Formal/Separate Dining Room, Kitchen - Eat-In, Kitchen - Table Space, Recessed Lighting, Soaking Tub, Stall Shower, Tub Shower, Walk-in Closet(s), Window Treatments
Hot Water Propane
Heating Forced Air
Cooling Central A/C
Fireplaces Number 1
Equipment Disposal, Dryer, Exhaust Fan, Intercom
Fireplace Y
Appliance Disposal, Dryer, Exhaust Fan, Intercom
Heat Source Propane - Owned
Exterior
Parking Features Garage - Side Entry
Garage Spaces 2.0
Utilities Available Propane
Water Access N
Accessibility None
Attached Garage 2
Total Parking Spaces 2
Garage Y
Building
Story 3
Sewer Public Sewer
Water Public
Architectural Style Colonial, Other
Level or Stories 3
Additional Building Above Grade, Below Grade
Structure Type 9'+ Ceilings,Paneled Walls
New Construction N
Schools
School District Prince George'S County Public Schools
Others
Senior Community No
Tax ID 17101085190
Ownership Fee Simple
SqFt Source Assessor
Special Listing Condition Standard
Read Less

Bought with Endeg Abebe • Long & Foster Real Estate, Inc.
GET MORE INFORMATION




