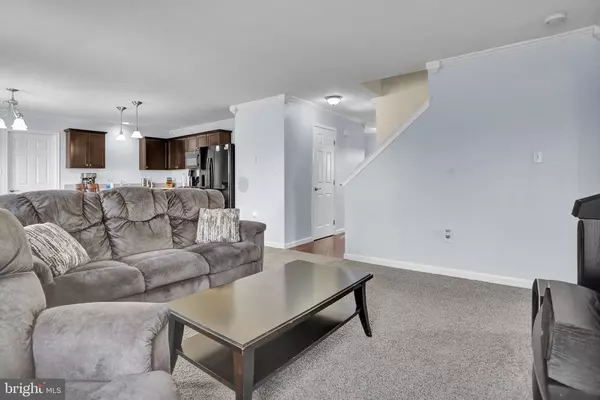For more information regarding the value of a property, please contact us for a free consultation.
410 E 4TH ST Bernville, PA 19506
Want to know what your home might be worth? Contact us for a FREE valuation!

Our team is ready to help you sell your home for the highest possible price ASAP
Key Details
Sold Price $250,000
Property Type Single Family Home
Sub Type Detached
Listing Status Sold
Purchase Type For Sale
Square Footage 1,704 sqft
Price per Sqft $146
Subdivision None Available
MLS Listing ID PABK374896
Sold Date 05/12/21
Style Traditional
Bedrooms 3
Full Baths 2
Half Baths 1
HOA Y/N N
Abv Grd Liv Area 1,704
Originating Board BRIGHT
Year Built 2014
Annual Tax Amount $6,514
Tax Year 2020
Lot Size 0.270 Acres
Acres 0.27
Lot Dimensions 0.00 x 0.00
Property Description
Amazing Keystone Home just six years young available for immediate possession. This well appointed home has a warm and welcoming open floor plan. Wood floors lead to a generously proportioned living room with built in surround sound and serene views. The adjacent kitchen reveals espresso toned cabinets and an island accented with seamless Corian tops. The dining area has a perfectly placed sliding door that awaits the addition of a rear deck ideal for enjoying the privacy of the homes wooded lot and small creek below. A main level master bedroom boasts a walk in closet and private bath with soaking tub. The first floor is completed by a home office, laundry room and guest bath. Retreat to the sun-filled second floor with two additional bedrooms and a full bathroom. An unfinished daylight basement offers tremendous potential with walk out access and plumbing rough-ins for an additional bathroom. Immediate possession of this fantastic property is available.
Location
State PA
County Berks
Area Penn Twp (10269)
Zoning RES
Rooms
Other Rooms Basement
Basement Full
Main Level Bedrooms 1
Interior
Interior Features Floor Plan - Open, Entry Level Bedroom
Hot Water Electric
Heating Heat Pump(s)
Cooling Central A/C
Heat Source Electric
Laundry Main Floor
Exterior
Parking Features Garage - Front Entry
Garage Spaces 2.0
Water Access N
View Trees/Woods, Creek/Stream
Roof Type Architectural Shingle
Accessibility None
Attached Garage 2
Total Parking Spaces 2
Garage Y
Building
Lot Description Backs to Trees, Stream/Creek, Sloping
Story 2
Sewer Public Sewer
Water Public
Architectural Style Traditional
Level or Stories 2
Additional Building Above Grade, Below Grade
New Construction N
Schools
School District Tulpehocken Area
Others
Senior Community No
Tax ID 69-4450-11-76-3107
Ownership Fee Simple
SqFt Source Assessor
Acceptable Financing Cash, Conventional
Listing Terms Cash, Conventional
Financing Cash,Conventional
Special Listing Condition Standard
Read Less

Bought with Scott R Gerhart • United Real Estate Strive 212
GET MORE INFORMATION




