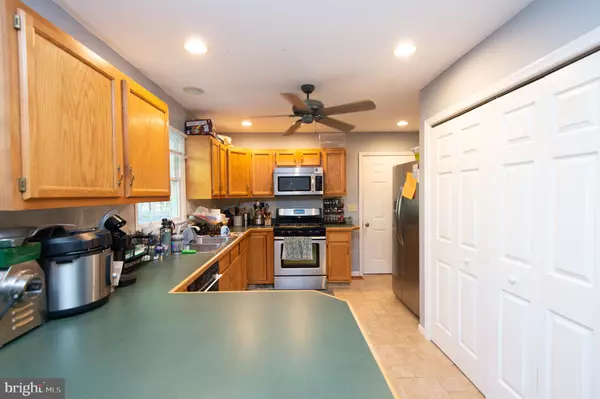For more information regarding the value of a property, please contact us for a free consultation.
920 CALVERT AVE Saint Michaels, MD 21663
Want to know what your home might be worth? Contact us for a FREE valuation!

Our team is ready to help you sell your home for the highest possible price ASAP
Key Details
Sold Price $405,000
Property Type Single Family Home
Sub Type Detached
Listing Status Sold
Purchase Type For Sale
Square Footage 1,440 sqft
Price per Sqft $281
Subdivision Bentley Hay
MLS Listing ID MDTA2001092
Sold Date 02/28/22
Style Cape Cod
Bedrooms 3
Full Baths 2
Half Baths 1
HOA Y/N N
Abv Grd Liv Area 1,440
Originating Board BRIGHT
Year Built 1999
Annual Tax Amount $2,177
Tax Year 2020
Lot Size 0.258 Acres
Acres 0.26
Property Description
Welcome to 920 Calvert Ave! This cape cod is located in the desirable Bently Hay neighborhood. This property offers 3 beds and 2 baths. Enjoy all that St. Michaels has to offer while enjoying no town taxes. The Inn at Perry Cabin is approximately 1.5 miles away, Downtown restaurants are approximately 1 mile away, Miles River Yacht Club is approximately 1.5 miles away. The sought after St. Michael's schools are approximately 0.5 miles away from this property. 920 Calvert is nestled on a quarter acre lot with mature landscaping.
Location
State MD
County Talbot
Zoning R
Direction South
Rooms
Other Rooms Dining Room, Primary Bedroom, Bedroom 2, Bedroom 3, Kitchen, Family Room, Breakfast Room, Half Bath
Interior
Interior Features Ceiling Fan(s), Dining Area, Family Room Off Kitchen, Floor Plan - Open, Floor Plan - Traditional, Recessed Lighting, Tub Shower, Walk-in Closet(s)
Hot Water Propane
Cooling Central A/C, Ceiling Fan(s), Dehumidifier, Zoned
Flooring Laminated
Fireplaces Number 1
Fireplaces Type Brick, Fireplace - Glass Doors, Flue for Stove, Mantel(s)
Equipment Dishwasher, Dryer - Front Loading, ENERGY STAR Clothes Washer, ENERGY STAR Refrigerator, Icemaker, Microwave, Oven/Range - Gas, Refrigerator, Stainless Steel Appliances, Washer - Front Loading
Furnishings No
Fireplace Y
Window Features Double Pane,Double Hung
Appliance Dishwasher, Dryer - Front Loading, ENERGY STAR Clothes Washer, ENERGY STAR Refrigerator, Icemaker, Microwave, Oven/Range - Gas, Refrigerator, Stainless Steel Appliances, Washer - Front Loading
Heat Source Propane - Leased
Laundry Main Floor
Exterior
Exterior Feature Deck(s)
Parking Features Garage - Front Entry
Garage Spaces 4.0
Fence Board, Wood
Utilities Available Cable TV Available, Multiple Phone Lines, Natural Gas Available
Water Access N
View Trees/Woods
Roof Type Architectural Shingle
Street Surface Access - On Grade,Black Top,Paved
Accessibility 2+ Access Exits, Level Entry - Main
Porch Deck(s)
Road Frontage City/County
Attached Garage 1
Total Parking Spaces 4
Garage Y
Building
Lot Description Front Yard, No Thru Street, Private, Rear Yard, Trees/Wooded
Story 2
Foundation Crawl Space
Sewer Public Sewer
Water Public, Community
Architectural Style Cape Cod
Level or Stories 2
Additional Building Above Grade, Below Grade
Structure Type Dry Wall
New Construction N
Schools
High Schools St. Michaels
School District Talbot County Public Schools
Others
Pets Allowed Y
Senior Community No
Tax ID 2102109778
Ownership Fee Simple
SqFt Source Assessor
Security Features Carbon Monoxide Detector(s),Fire Detection System,Main Entrance Lock,Smoke Detector
Horse Property N
Special Listing Condition Standard
Pets Allowed No Pet Restrictions
Read Less

Bought with Tracy Higgs Wagner • Meredith Fine Properties
GET MORE INFORMATION




