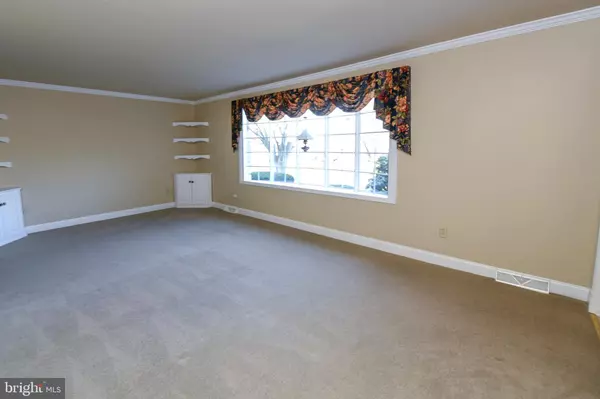For more information regarding the value of a property, please contact us for a free consultation.
2 W GEORGIANNA DR Richboro, PA 18954
Want to know what your home might be worth? Contact us for a FREE valuation!

Our team is ready to help you sell your home for the highest possible price ASAP
Key Details
Sold Price $527,000
Property Type Single Family Home
Sub Type Detached
Listing Status Sold
Purchase Type For Sale
Square Footage 2,370 sqft
Price per Sqft $222
Subdivision Spring Valley Farw
MLS Listing ID PABU517600
Sold Date 01/29/21
Style Colonial
Bedrooms 4
Full Baths 2
Half Baths 1
HOA Y/N N
Abv Grd Liv Area 2,370
Originating Board BRIGHT
Year Built 1976
Annual Tax Amount $7,594
Tax Year 2020
Lot Size 0.574 Acres
Acres 0.57
Lot Dimensions 125.00 x 200.00
Property Description
Immaculate colonial on an expansive corner lot has been impeccably maintained and is in mint condition - just unpack and start living in your new home! The covered front porch leads to a bright and sunny living room, updated kitchen with new Bosch DW that overlooks the family room with stone wall electric fireplace insert, spacious master suite with updated bath and organized closet, all secondary bedrooms have walk-in closets, expanded basement w/ french drain system is finished into several areas with multiple storage closets, rear screened in patio overlooks the wonderful rear yard and is built on footers for future expansion, 2 car oversized garage with new doors & opener with pull down stair to attic storage. There is an incredible amount of storage options in this home. Dual pane tilt-in windows t/o, HVAC replaced 2016, roof 2003, newer siding, gutters and downspouts, 9' x 16' shed on concrete slab, whole house surge protector. Conveniently located to restaurants in Newtown and Richboro, local and regional shopping, trains and all major arteries.
Location
State PA
County Bucks
Area Northampton Twp (10131)
Zoning R2
Rooms
Basement Full, Fully Finished
Interior
Interior Features Built-Ins, Ceiling Fan(s), Chair Railings, Family Room Off Kitchen, Floor Plan - Traditional, Formal/Separate Dining Room, Kitchen - Eat-In, Walk-in Closet(s)
Hot Water Electric
Heating Heat Pump - Electric BackUp
Cooling Central A/C
Fireplaces Number 1
Fireplace Y
Heat Source Electric
Exterior
Parking Features Garage - Side Entry, Garage Door Opener, Inside Access, Oversized
Garage Spaces 10.0
Water Access N
Accessibility None
Attached Garage 2
Total Parking Spaces 10
Garage Y
Building
Story 2
Sewer Public Sewer
Water Public
Architectural Style Colonial
Level or Stories 2
Additional Building Above Grade, Below Grade
New Construction N
Schools
School District Council Rock
Others
Senior Community No
Tax ID 31-043-095
Ownership Fee Simple
SqFt Source Assessor
Special Listing Condition Standard
Read Less

Bought with Daniel J McCloskey • RE/MAX Properties - Newtown



