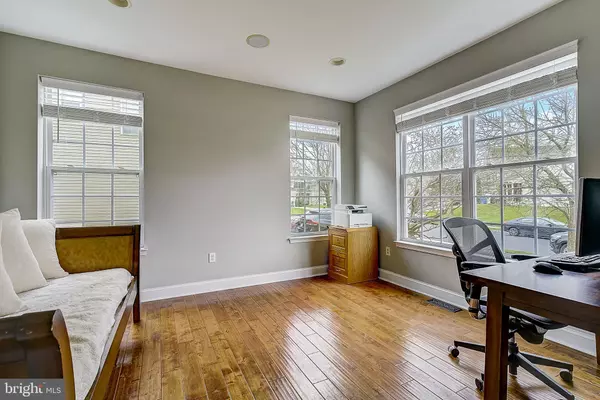For more information regarding the value of a property, please contact us for a free consultation.
323 WELLINGTON WAY Swedesboro, NJ 08085
Want to know what your home might be worth? Contact us for a FREE valuation!

Our team is ready to help you sell your home for the highest possible price ASAP
Key Details
Sold Price $425,000
Property Type Single Family Home
Sub Type Detached
Listing Status Sold
Purchase Type For Sale
Square Footage 2,711 sqft
Price per Sqft $156
Subdivision Westbrook At Weather
MLS Listing ID NJGL273198
Sold Date 05/10/21
Style Colonial
Bedrooms 4
Full Baths 2
Half Baths 1
HOA Y/N N
Abv Grd Liv Area 2,711
Originating Board BRIGHT
Year Built 2005
Annual Tax Amount $10,962
Tax Year 2020
Lot Size 7,492 Sqft
Acres 0.17
Lot Dimensions 0.00 x 0.00
Property Description
Welcome Home to Wellington Way in the desirable Kingsway School District! This beautiful 2711 square foot home has it all! Upon entry, the foyer leads to the perfect home office with beautiful hardwood flooring throughout the first floor and breathtaking high ceilings that bring together the spacious living room complete with a two sided fireplace! The remote controlled rain sensing solar skylights are an added bonus! The two sided fireplace can also be enjoyed in the beautiful sunroom overlooking the retention pond fountain! The open concept allows you to enjoy family and friends while in the large eat in kitchen complete with double oven, island, new refrigerator and built in microwave. The second floor keeps you connected overlooking the spacious family room and sunroom! The oversized primary suite offers a full length soaking tub and stand-alone shower. This home also offers a whole home audio system that can be enjoyed inside or in the backyard as you enjoy the massive wrap around deck with stylish pavers. The sellers just painted and installed new carpet which can be easily maintained with the central vac! Sellers recently replaced HVAC, hot water heater, washer and dryer. The home has an Insteon home automation system and a ready to activate Xfinity alarm system. The unfinished basement is insulated and can be finished to add even more value to this home. This Gem wont last long! Schedule your tour before its gone!
Location
State NJ
County Gloucester
Area Woolwich Twp (20824)
Zoning RES
Rooms
Other Rooms Living Room, Dining Room, Primary Bedroom, Bedroom 2, Bedroom 3, Bedroom 4, Kitchen, Sun/Florida Room, Laundry, Office, Primary Bathroom
Basement Full, Unfinished
Interior
Interior Features Central Vacuum, Breakfast Area, Carpet, Ceiling Fan(s), Chair Railings, Combination Dining/Living, Combination Kitchen/Dining, Crown Moldings, Family Room Off Kitchen, Floor Plan - Open, Kitchen - Island, Pantry, Recessed Lighting, Soaking Tub, Stall Shower, Tub Shower, Upgraded Countertops, Walk-in Closet(s)
Hot Water Natural Gas
Heating Forced Air
Cooling Central A/C
Flooring Hardwood, Ceramic Tile, Carpet
Fireplaces Number 2
Fireplaces Type Double Sided
Equipment Central Vacuum, Dishwasher, Disposal, Dryer, Microwave, Refrigerator, Stove, Washer
Fireplace Y
Appliance Central Vacuum, Dishwasher, Disposal, Dryer, Microwave, Refrigerator, Stove, Washer
Heat Source Natural Gas
Laundry Main Floor
Exterior
Exterior Feature Patio(s)
Parking Features Garage - Front Entry, Inside Access
Garage Spaces 6.0
Water Access N
View Pond, Trees/Woods
Accessibility None
Porch Patio(s)
Attached Garage 2
Total Parking Spaces 6
Garage Y
Building
Lot Description Backs to Trees, Pond
Story 2
Sewer Public Sewer
Water Public
Architectural Style Colonial
Level or Stories 2
Additional Building Above Grade, Below Grade
Structure Type 2 Story Ceilings
New Construction N
Schools
Middle Schools Kingsway Regional M.S.
High Schools Kingsway Regional H.S.
School District Kingsway Regional High
Others
Senior Community No
Tax ID 24-00002 01-00028
Ownership Fee Simple
SqFt Source Assessor
Security Features Security System
Acceptable Financing Cash, Conventional, FHA, VA, USDA
Listing Terms Cash, Conventional, FHA, VA, USDA
Financing Cash,Conventional,FHA,VA,USDA
Special Listing Condition Standard
Read Less

Bought with Thomas Sadler • BHHS Fox & Roach-Center City Walnut
GET MORE INFORMATION




