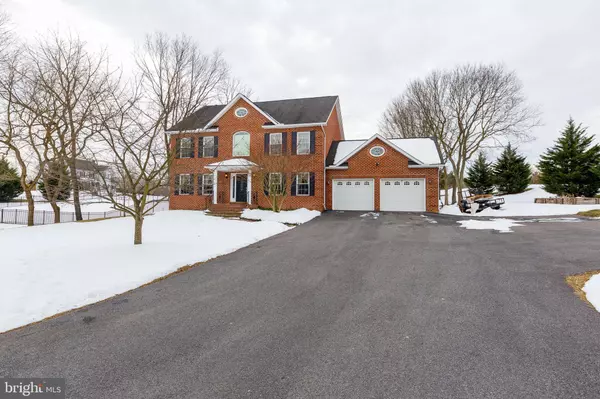For more information regarding the value of a property, please contact us for a free consultation.
219 CUNNINGHAM DR Falling Waters, WV 25419
Want to know what your home might be worth? Contact us for a FREE valuation!

Our team is ready to help you sell your home for the highest possible price ASAP
Key Details
Sold Price $435,000
Property Type Single Family Home
Sub Type Detached
Listing Status Sold
Purchase Type For Sale
Square Footage 2,698 sqft
Price per Sqft $161
Subdivision Red Hawk
MLS Listing ID WVBE183670
Sold Date 03/26/21
Style Colonial
Bedrooms 4
Full Baths 2
Half Baths 1
HOA Y/N N
Abv Grd Liv Area 2,448
Originating Board BRIGHT
Year Built 2006
Annual Tax Amount $2,216
Tax Year 2020
Lot Size 1.500 Acres
Acres 1.5
Property Description
Situated on 1.5 acres, this custom brick home boasts a convenient proximity to I-81 and a ton of upgrades! 4 bedrooms, 2.5 bathrooms (with basement bathroom rough-in and frame). UPGRADES: Brand new upstairs HVAC unit; primary en-suite bath renovated (2018) with luxury shower, soaking tub, heated fan and towel warmer; upper floor luxury bath remodel finished just days ago (2021); wood stove fireplace insert added (2018); expanded asphalt driveway (2019), luxury kitchen remodel (2019); powder room remodel (2020). Over 500 linear feet of aluminum powder-coated fencing; deck railing replaced with wrought iron; hot tub and pergola convey. A partially finished full basement with walk-out awaits your finishing touches. Schedule your showing today!
Location
State WV
County Berkeley
Zoning 101
Rooms
Other Rooms Living Room, Dining Room, Primary Bedroom, Bedroom 2, Bedroom 3, Bedroom 4, Kitchen, Den, Laundry, Primary Bathroom
Basement Full
Interior
Interior Features Carpet, Attic, Ceiling Fan(s), Floor Plan - Traditional, Kitchen - Gourmet, Kitchen - Island, Formal/Separate Dining Room, Pantry, Recessed Lighting, Soaking Tub, Walk-in Closet(s), Window Treatments, Wood Floors, Stove - Wood
Hot Water Electric
Heating Heat Pump(s)
Cooling Central A/C
Flooring Hardwood, Carpet, Ceramic Tile
Fireplaces Number 2
Equipment Built-In Microwave, Dishwasher, Disposal, Oven/Range - Electric, Refrigerator, Stainless Steel Appliances, Water Heater
Appliance Built-In Microwave, Dishwasher, Disposal, Oven/Range - Electric, Refrigerator, Stainless Steel Appliances, Water Heater
Heat Source Electric
Laundry Main Floor
Exterior
Parking Features Garage - Front Entry
Garage Spaces 2.0
Water Access N
Roof Type Architectural Shingle
Accessibility None
Attached Garage 2
Total Parking Spaces 2
Garage Y
Building
Lot Description Corner, Road Frontage, Rear Yard, SideYard(s)
Story 3
Sewer On Site Septic
Water Well
Architectural Style Colonial
Level or Stories 3
Additional Building Above Grade, Below Grade
New Construction N
Schools
School District Berkeley County Schools
Others
Senior Community No
Tax ID 0210009700550000
Ownership Fee Simple
SqFt Source Assessor
Acceptable Financing Conventional, FHA, VA, Cash
Listing Terms Conventional, FHA, VA, Cash
Financing Conventional,FHA,VA,Cash
Special Listing Condition Standard
Read Less

Bought with Jennifer D Whitehead • Coldwell Banker Premier
GET MORE INFORMATION




