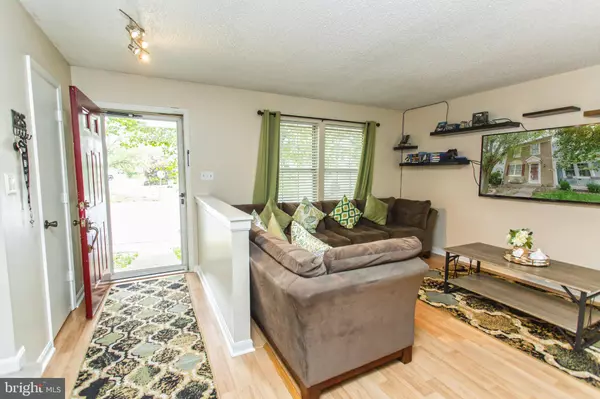For more information regarding the value of a property, please contact us for a free consultation.
705 KNOLLWOOD CT Stafford, VA 22554
Want to know what your home might be worth? Contact us for a FREE valuation!

Our team is ready to help you sell your home for the highest possible price ASAP
Key Details
Sold Price $305,000
Property Type Townhouse
Sub Type Interior Row/Townhouse
Listing Status Sold
Purchase Type For Sale
Square Footage 1,580 sqft
Price per Sqft $193
Subdivision Highpointe
MLS Listing ID VAST233576
Sold Date 07/20/21
Style Colonial
Bedrooms 3
Full Baths 2
Half Baths 2
HOA Fees $70/mo
HOA Y/N Y
Abv Grd Liv Area 1,160
Originating Board BRIGHT
Year Built 1990
Annual Tax Amount $1,987
Tax Year 2020
Lot Size 1,599 Sqft
Acres 0.04
Property Description
Great 3 level townhouse in outstanding Stafford LOCATION! 3 bedroom, 2 full baths and 2 half baths. The main level is bright and open with laminate flooring. The kitchen with dining area, boasts stainless steel appliances and pantry with sliding glass door to upper-level deck. The large living room and half bath complete the main level. Continuing upstairs you will find the primary bedroom with large closet and full bath with vanity and tile shower. The 2nd and 3rd bedrooms have great closets and easy access to the full hall bath with updated tile floor, tile shower and vanity. The walkout basement has a great rec room (would make a great office or craft room too), updated half bath and laundry room with storage. The sliding door leads to the lower-level gated deck. Your private fenced in back yard, backs to trees and is perfect for a quiet evening. 2 assigned parking spaces. The location of this wonderful home is outstanding! Only minutes to shopping at Stafford Market Center and Walmart. A commuters dream with easy access to 95, Route 1 and commuter parking. Newer roof (2016), new hot water heater and refrigerator. Do not miss the opportunity!
Location
State VA
County Stafford
Zoning R2
Rooms
Basement Full
Interior
Interior Features Ceiling Fan(s), Dining Area, Family Room Off Kitchen, Floor Plan - Open, Pantry, Primary Bath(s), Recessed Lighting, Tub Shower
Hot Water Electric
Heating Heat Pump(s)
Cooling Central A/C, Heat Pump(s)
Flooring Laminated, Carpet
Equipment Built-In Microwave, Dishwasher, Disposal, Dryer - Electric, Oven/Range - Electric, Refrigerator, Stainless Steel Appliances, Washer, Water Heater
Appliance Built-In Microwave, Dishwasher, Disposal, Dryer - Electric, Oven/Range - Electric, Refrigerator, Stainless Steel Appliances, Washer, Water Heater
Heat Source Electric
Exterior
Garage Spaces 2.0
Parking On Site 2
Amenities Available Basketball Courts, Tot Lots/Playground, Jog/Walk Path
Water Access N
View Trees/Woods
Roof Type Shingle
Accessibility None
Total Parking Spaces 2
Garage N
Building
Lot Description Backs to Trees
Story 3
Sewer Public Sewer
Water Public
Architectural Style Colonial
Level or Stories 3
Additional Building Above Grade, Below Grade
New Construction N
Schools
Elementary Schools Kate Waller Barrett
Middle Schools H.H. Poole
High Schools North Stafford
School District Stafford County Public Schools
Others
HOA Fee Include Trash,Snow Removal
Senior Community No
Tax ID 20-V- - -144
Ownership Fee Simple
SqFt Source Assessor
Acceptable Financing Cash, Conventional, FHA, VA
Listing Terms Cash, Conventional, FHA, VA
Financing Cash,Conventional,FHA,VA
Special Listing Condition Standard
Read Less

Bought with Megan Brascher • Century 21 Redwood Realty
GET MORE INFORMATION




