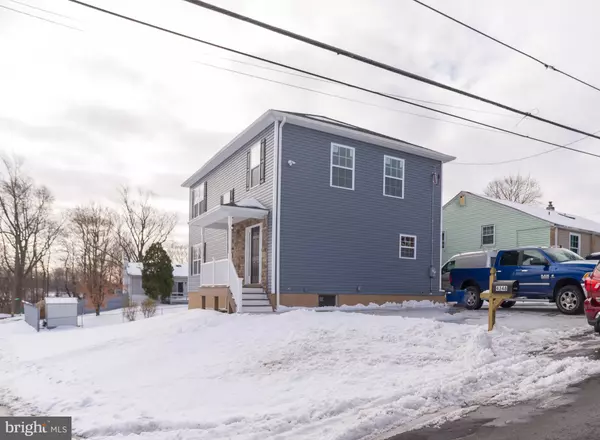For more information regarding the value of a property, please contact us for a free consultation.
4348 ELK AVE Feasterville Trevose, PA 19053
Want to know what your home might be worth? Contact us for a FREE valuation!

Our team is ready to help you sell your home for the highest possible price ASAP
Key Details
Sold Price $379,000
Property Type Single Family Home
Sub Type Detached
Listing Status Sold
Purchase Type For Sale
Square Footage 2,300 sqft
Price per Sqft $164
Subdivision None Available
MLS Listing ID PABU517676
Sold Date 01/29/21
Style Colonial
Bedrooms 3
Full Baths 3
Half Baths 1
HOA Y/N N
Abv Grd Liv Area 1,800
Originating Board BRIGHT
Year Built 1948
Annual Tax Amount $2,109
Tax Year 2020
Lot Size 7,800 Sqft
Acres 0.18
Lot Dimensions 60.00 x 130.00
Property Description
Like new construction this home was torn down to the foundation and 1st floor boards and totally rebuilt from there up. New kitchen with hardwood cabinets, soft close drawers and granite countertops. All new stainless steel appliances. Open floor plan with dining area, living room makes for great entertaining. 3 and a half baths. Laminate flooring throughout. Full finished basement with wall to wall carpeting and full bathroom. Extra work and storage rooms in the basement also. 2nd floors has 3 generous size bedrooms, 2 full baths and laundry room. Master suite has its own full bathroom and walk-in closet. 2 car concrete driveway for off street parking. Walk in and be amazed by this one of a kind quality built home.
Location
State PA
County Bucks
Area Bensalem Twp (10102)
Zoning R2
Direction Northeast
Rooms
Other Rooms Living Room, Dining Room, Bedroom 2, Bedroom 3, Kitchen, Bedroom 1, Laundry, Bathroom 2
Basement Fully Finished
Interior
Interior Features Carpet, Dining Area
Hot Water Electric
Heating Forced Air, Heat Pump - Electric BackUp
Cooling Central A/C
Flooring Ceramic Tile, Carpet, Hardwood, Laminated
Equipment Built-In Microwave, Built-In Range, Dishwasher, Range Hood, Refrigerator, Stainless Steel Appliances
Furnishings No
Fireplace N
Window Features Bay/Bow,Energy Efficient
Appliance Built-In Microwave, Built-In Range, Dishwasher, Range Hood, Refrigerator, Stainless Steel Appliances
Heat Source Electric
Laundry Upper Floor
Exterior
Garage Spaces 2.0
Utilities Available Cable TV, Phone
Water Access N
Street Surface Black Top
Accessibility 2+ Access Exits, 32\"+ wide Doors
Road Frontage Boro/Township
Total Parking Spaces 2
Garage N
Building
Lot Description Corner, Level
Story 2
Foundation Block
Sewer Public Sewer
Water Public
Architectural Style Colonial
Level or Stories 2
Additional Building Above Grade, Below Grade
Structure Type Dry Wall
New Construction N
Schools
Elementary Schools Belmont Hills
Middle Schools Robert Shafer
High Schools Bensalem
School District Bensalem Township
Others
Senior Community No
Tax ID 02-017-058
Ownership Fee Simple
SqFt Source Assessor
Acceptable Financing Cash, Conventional, FHA, FHA 203(b), FHA 203(k), USDA, VA
Horse Property N
Listing Terms Cash, Conventional, FHA, FHA 203(b), FHA 203(k), USDA, VA
Financing Cash,Conventional,FHA,FHA 203(b),FHA 203(k),USDA,VA
Special Listing Condition Standard
Read Less

Bought with Jose Miguel Rivera • Century 21 Advantage Gold-Roosevelt
GET MORE INFORMATION




