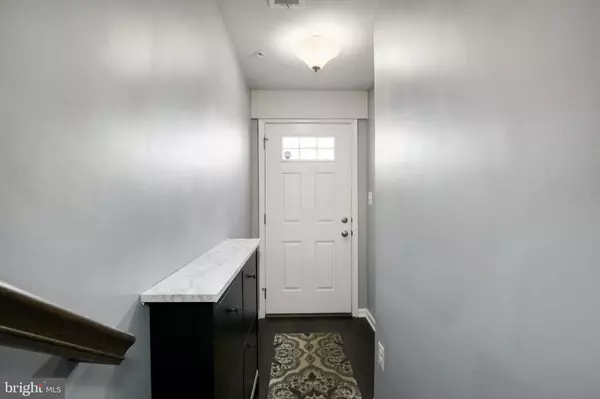For more information regarding the value of a property, please contact us for a free consultation.
1605 REGENT MANOR CT Silver Spring, MD 20904
Want to know what your home might be worth? Contact us for a FREE valuation!

Our team is ready to help you sell your home for the highest possible price ASAP
Key Details
Sold Price $601,000
Property Type Townhouse
Sub Type Interior Row/Townhouse
Listing Status Sold
Purchase Type For Sale
Square Footage 2,444 sqft
Price per Sqft $245
Subdivision Montgomery White Oak
MLS Listing ID MDMC2030492
Sold Date 02/18/22
Style Colonial
Bedrooms 3
Full Baths 3
Half Baths 1
HOA Fees $90/qua
HOA Y/N Y
Abv Grd Liv Area 1,868
Originating Board BRIGHT
Year Built 2017
Annual Tax Amount $5,019
Tax Year 2021
Lot Size 2,002 Sqft
Acres 0.05
Property Description
This sun-drenched and stunning three-bedroom townhome in the White Oak neighborhood has an open concept main level that features spacious living and dining areas connected by a gorgeous kitchen with stainless steel appliances, cabinets galore, and an oversized island with space for prep and seating. There is a half bath and access to the patio and backyard with green views from this level. The upper level boasts a large primary bedroom with a sizeable walk-in closet and ensuite full bath with separate soaking tub and shower. Two additional bedrooms, a full bath, and a laundry room complete this level. The lower level offers a recreation room, a full bath, and access to the attached two car garage. Close to shopping, dining, parks, and more. Plus, quick access to multiple commuter routes, including 95, 495 and 29. Don't miss your chance to call this one home!
Location
State MD
County Montgomery
Zoning R90
Interior
Hot Water Electric
Heating Forced Air
Cooling Central A/C
Heat Source Natural Gas
Exterior
Parking Features Garage - Front Entry, Garage Door Opener
Garage Spaces 4.0
Water Access N
Accessibility None
Attached Garage 2
Total Parking Spaces 4
Garage Y
Building
Story 3
Foundation Other
Sewer Public Sewer
Water Public
Architectural Style Colonial
Level or Stories 3
Additional Building Above Grade, Below Grade
New Construction N
Schools
Elementary Schools Cresthaven
Middle Schools Francis Scott Key
High Schools James Hubert Blake
School District Montgomery County Public Schools
Others
Senior Community No
Tax ID 160503773451
Ownership Fee Simple
SqFt Source Assessor
Special Listing Condition Standard
Read Less

Bought with Thomas W Chroniger Jr. • Keller Williams Flagship of Maryland
GET MORE INFORMATION




