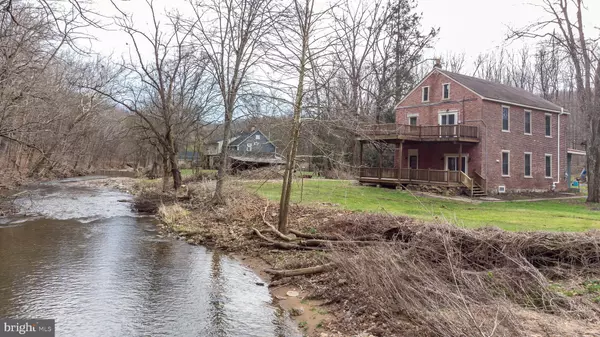For more information regarding the value of a property, please contact us for a free consultation.
239 RED BRIDGE RD Kintnersville, PA 18930
Want to know what your home might be worth? Contact us for a FREE valuation!

Our team is ready to help you sell your home for the highest possible price ASAP
Key Details
Sold Price $460,000
Property Type Single Family Home
Sub Type Detached
Listing Status Sold
Purchase Type For Sale
Square Footage 2,696 sqft
Price per Sqft $170
Subdivision Non Available
MLS Listing ID PABU2015520
Sold Date 03/18/22
Style Converted Dwelling
Bedrooms 3
Full Baths 2
Half Baths 1
HOA Y/N N
Abv Grd Liv Area 2,696
Originating Board BRIGHT
Year Built 1872
Annual Tax Amount $2,024
Tax Year 2021
Lot Size 0.696 Acres
Acres 0.7
Lot Dimensions 186.00 x 163.00
Property Description
Built in 1872, this original brick schoolhouse in historic Durham Township, Bucks County,
has been tastefully renovated and remodeled with an open concept kitchen/family room and
modern amenities.
Amazing outdoor decks and plenty of new windows highlight the scenic location along
Cooks Creeks and link the inside to the beautiful outdoors.
Cooks Creek has been designated as an Exceptional Value Cold Water Fishery and is the
only wild brown trout and native brook trout fisher in Bucks County. The watershed is home
to numerous rare and endangered species, all of which you can enjoy with the views and the
sounds of the flowing creek.
Each season brings its own beauty and here you have a front-row seat to experience it all.
The first floor is open and spacious with wide plank wood floors, deep window sills, and high
ceilings with exposed beams. A modern yet classic kitchen with granite counters, counter
seating, stainless steel appliances, and a sliding door to the large rear deck that overlooks the
meandering creek and hillside. There is a large living and dining area and a sunroom with
pocket doors. Finishing the first floor is a mudroom area and half bath.
The second floor has two full bedrooms with high ceilings and nicely sized closets, a full hall
bathroom, laundry room, linen closet and master bedroom.
The spacious master bedroom has a large walk-in closet and tiled bath with a soaking tub. Step
through the patio doors onto the upper private deck, perfect for your morning coffee while
enjoying the creek, the mature trees and natural surroundings.
The finished third level is open, airy and full of natural light. Perfect for an office, exercise room,
hobby room or a guest room.
A truly special location that is close to the Delaware River, parks (90+acres within walking distance), natural attractions and the Delaware Canal State Park and towpath. Enjoy biking, hiking, walking, excellent fishing and boating. A few minutes drive to the quaint river towns of Riegelsville, Milford, and Frenchtownand convenient to great local shops, restaurants, cafes, and farms and markets. The perfect
property for a full-time residence or second home.
Location
State PA
County Bucks
Area Durham Twp (10111)
Zoning RP
Rooms
Other Rooms Dining Room, Primary Bedroom, Bedroom 2, Bedroom 3, Kitchen, Family Room, Sun/Florida Room, Bathroom 1, Bonus Room, Primary Bathroom, Half Bath
Basement Partial, Unfinished
Interior
Interior Features Attic, Breakfast Area, Combination Dining/Living, Exposed Beams, Floor Plan - Open, Kitchen - Gourmet, Primary Bath(s), Soaking Tub, Tub Shower, Upgraded Countertops, Wood Floors
Hot Water Electric
Heating Heat Pump - Electric BackUp
Cooling Ductless/Mini-Split
Flooring Hardwood
Equipment Built-In Microwave, Dishwasher, Oven/Range - Electric, Refrigerator, Stainless Steel Appliances
Furnishings No
Fireplace N
Appliance Built-In Microwave, Dishwasher, Oven/Range - Electric, Refrigerator, Stainless Steel Appliances
Heat Source Electric
Laundry Main Floor
Exterior
Garage Spaces 2.0
Water Access Y
View Creek/Stream
Roof Type Architectural Shingle
Accessibility None
Total Parking Spaces 2
Garage N
Building
Lot Description Backs to Trees, Level, Rear Yard, Rural, SideYard(s), Stream/Creek
Story 3
Foundation Stone
Sewer On Site Septic
Water Well
Architectural Style Converted Dwelling
Level or Stories 3
Additional Building Above Grade, Below Grade
New Construction N
Schools
School District Palisades
Others
Senior Community No
Tax ID 11-008-002
Ownership Fee Simple
SqFt Source Assessor
Special Listing Condition Standard
Read Less

Bought with Scott K Freeman • Coldwell Banker Hearthside Realtors- Ottsville
GET MORE INFORMATION




