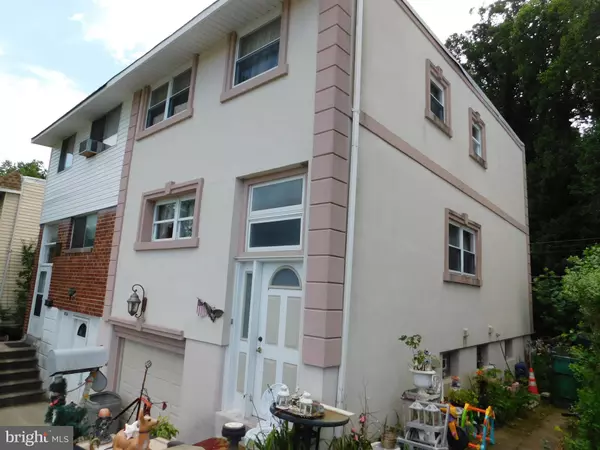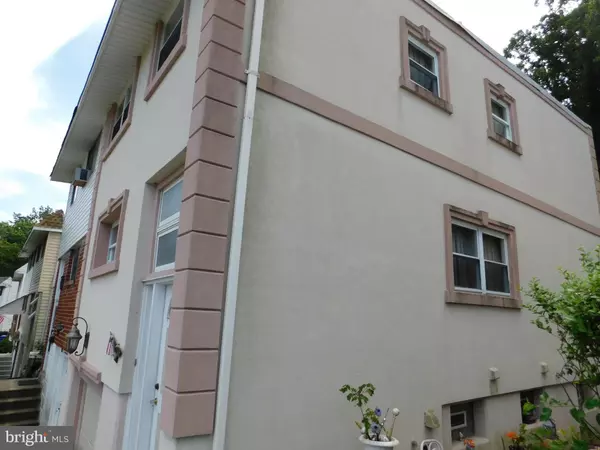For more information regarding the value of a property, please contact us for a free consultation.
8728 MACON ST Philadelphia, PA 19152
Want to know what your home might be worth? Contact us for a FREE valuation!

Our team is ready to help you sell your home for the highest possible price ASAP
Key Details
Sold Price $260,000
Property Type Single Family Home
Sub Type Twin/Semi-Detached
Listing Status Sold
Purchase Type For Sale
Square Footage 1,224 sqft
Price per Sqft $212
Subdivision Philadelphia (Northeast)
MLS Listing ID PAPH920778
Sold Date 01/29/21
Style Back-to-Back
Bedrooms 3
Full Baths 2
HOA Y/N N
Abv Grd Liv Area 1,224
Originating Board BRIGHT
Year Built 1956
Annual Tax Amount $2,802
Tax Year 2020
Lot Size 3,089 Sqft
Acres 0.07
Lot Dimensions 25.46 x 111.19
Property Description
Seller is Motivated. As you walk in through the front door into the foyer you will instantly feel at home!!! This cozy three bedroom, two bath home has a living room with plenty of natural light coming from the large window and a electric fireplace to keep you warm on those cold winter nights. Nice size dining room, and kitchen with wood cabinetry and counter space. Fully finished walkout basement, designated 1 car garage and large back yard. Needs updating. Property will be totally cleaned out prior to closing!
Location
State PA
County Philadelphia
Area 19152 (19152)
Zoning RSA3
Rooms
Basement Partial
Main Level Bedrooms 3
Interior
Hot Water Natural Gas
Heating Central
Cooling Central A/C
Heat Source Natural Gas
Exterior
Parking Features Basement Garage
Garage Spaces 1.0
Water Access N
Accessibility 2+ Access Exits
Total Parking Spaces 1
Garage Y
Building
Story 2
Sewer Public Septic
Water Public
Architectural Style Back-to-Back
Level or Stories 2
Additional Building Above Grade, Below Grade
New Construction N
Schools
School District The School District Of Philadelphia
Others
Senior Community No
Tax ID 571247200
Ownership Fee Simple
SqFt Source Assessor
Special Listing Condition Standard
Read Less

Bought with Lyubov G Gigante • Coldwell Banker Hearthside Realtors
GET MORE INFORMATION




