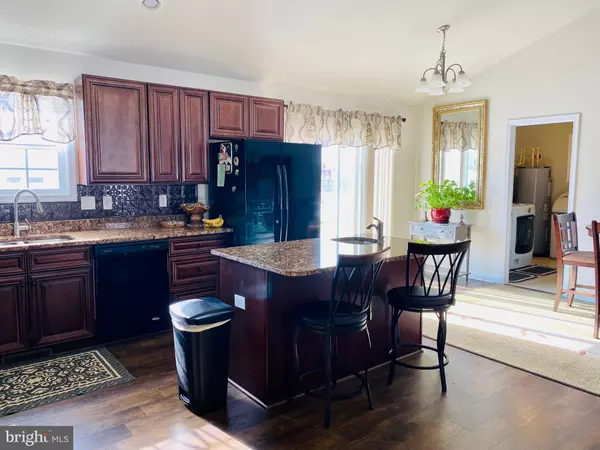For more information regarding the value of a property, please contact us for a free consultation.
1042 SPECKS RUN RD Bunker Hill, WV 25413
Want to know what your home might be worth? Contact us for a FREE valuation!

Our team is ready to help you sell your home for the highest possible price ASAP
Key Details
Sold Price $325,000
Property Type Single Family Home
Sub Type Detached
Listing Status Sold
Purchase Type For Sale
Square Footage 1,490 sqft
Price per Sqft $218
Subdivision None Available
MLS Listing ID WVBE2005968
Sold Date 03/31/22
Style Ranch/Rambler
Bedrooms 3
Full Baths 2
HOA Y/N N
Abv Grd Liv Area 1,490
Originating Board BRIGHT
Year Built 2016
Annual Tax Amount $1,756
Tax Year 2021
Lot Size 2.000 Acres
Acres 2.0
Property Description
This home will entice you with its cathedral ceilings and timeless appeal. The open floor plan offers a generous sized entertaining/family space with lots of natural light. Granite countertops, exquisite cabinetry and a large island are the highlights of the functional kitchen. The primary bathroom is equipped with double sinks, a large soaking tub and separate shower. There is a nice deck and an inviting front porch, either of which would be a great place to sip your morning coffee during the warmer months. The two acre parcel is yours for the taking and is flanked with shrubbery strategically placed to mature and add privacy. A privacy fence has been installed and there is even an outbuilding for additional storage. Do yourself a favor and set up your tour today.
Location
State WV
County Berkeley
Zoning 101
Rooms
Other Rooms Living Room, Primary Bedroom, Bedroom 2, Bedroom 3, Kitchen, Laundry, Bathroom 2, Primary Bathroom
Main Level Bedrooms 3
Interior
Interior Features Ceiling Fan(s), Combination Dining/Living, Combination Kitchen/Dining, Entry Level Bedroom, Floor Plan - Open, Kitchen - Island, Pantry, Soaking Tub, Stall Shower, Tub Shower, Water Treat System
Hot Water Electric
Heating Heat Pump(s)
Cooling Central A/C
Equipment Built-In Microwave, Dishwasher, Stove, Refrigerator, Water Heater, Washer, Dryer
Appliance Built-In Microwave, Dishwasher, Stove, Refrigerator, Water Heater, Washer, Dryer
Heat Source Electric
Laundry Main Floor
Exterior
Parking Features Garage - Side Entry, Garage Door Opener, Inside Access
Garage Spaces 6.0
Fence Privacy, Partially
Utilities Available Cable TV Available
Water Access N
Roof Type Shingle
Accessibility None
Attached Garage 2
Total Parking Spaces 6
Garage Y
Building
Lot Description Cleared, Landscaping, Level, No Thru Street
Story 1
Foundation Crawl Space
Sewer On Site Septic
Water Well
Architectural Style Ranch/Rambler
Level or Stories 1
Additional Building Above Grade, Below Grade
Structure Type Cathedral Ceilings
New Construction N
Schools
School District Berkeley County Schools
Others
Senior Community No
Tax ID 07 17003400120000
Ownership Fee Simple
SqFt Source Assessor
Acceptable Financing Cash, Conventional, FHA, USDA, VA
Listing Terms Cash, Conventional, FHA, USDA, VA
Financing Cash,Conventional,FHA,USDA,VA
Special Listing Condition Standard
Read Less

Bought with Mark Daniel Timmons • 4 State Real Estate LLC



