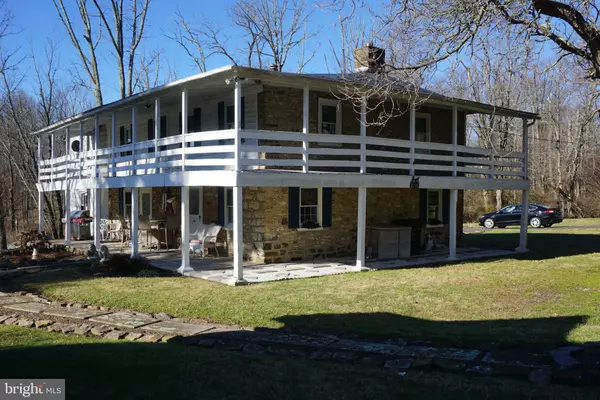For more information regarding the value of a property, please contact us for a free consultation.
100 CHEESE FACTORY RD RD Doylestown, PA 18901
Want to know what your home might be worth? Contact us for a FREE valuation!

Our team is ready to help you sell your home for the highest possible price ASAP
Key Details
Sold Price $525,000
Property Type Single Family Home
Sub Type Detached
Listing Status Sold
Purchase Type For Sale
Square Footage 3,080 sqft
Price per Sqft $170
Subdivision None Available
MLS Listing ID PABU518822
Sold Date 06/16/21
Style Farmhouse/National Folk
Bedrooms 4
Full Baths 1
Half Baths 1
HOA Y/N N
Abv Grd Liv Area 3,080
Originating Board BRIGHT
Year Built 1732
Annual Tax Amount $6,830
Tax Year 2021
Lot Size 3.390 Acres
Acres 3.39
Lot Dimensions 0.00 x 0.00
Property Description
Own a piece of History. The Ye Old Cheese Factory available for the first time in 50 years. Originally built in 1732 this building has a long history of occupants including cheese makers, and bootleggers. Just a short walk to Lake Galena, it includes an updated Kitchen complete with Granite countertops, Dining area, Walk-in pantry and exposed stone walls. The Family room addition has many windows giving you a view of the beautiful and private backyard. The Living room and Dining room include hardwood floors, exposed stone walls, a stone fireplace and ample windows to let in the sunlight. The second floor has 4 bedrooms including a Master Bedroom w/ walk-in closet, sitting room and a completely remodeled all-tile hall bath. The partially finished Walk-out daylight basement includes a beautiful brick walk-in fireplace and ground level access to the the backyard. The springhouse still remains and provides extra storage for your yard supplies. Located on just over 3 bucolic acres this hidden gem is a true walk to Peace Valley Park, minutes from downtown Doylestown and located in the Central Bucks School District. Just waiting for a new owner to become part of its history!
Location
State PA
County Bucks
Area New Britain Twp (10126)
Zoning AG-RC
Rooms
Other Rooms Living Room, Dining Room, Primary Bedroom, Sitting Room, Bedroom 2, Bedroom 3, Kitchen, Family Room, Bedroom 1, Recreation Room, Full Bath, Half Bath
Basement Partially Finished, Daylight, Partial, Outside Entrance, Partial
Interior
Interior Features Built-Ins, Carpet, Combination Kitchen/Dining, Exposed Beams, Kitchen - Eat-In, Kitchen - Island, Walk-in Closet(s), Wood Floors, Pantry, Tub Shower
Hot Water Oil
Heating Forced Air
Cooling None
Fireplaces Number 2
Fireplaces Type Stone, Brick, Non-Functioning
Equipment Built-In Range, Dishwasher, Oven - Self Cleaning, Oven/Range - Electric
Fireplace Y
Window Features Replacement
Appliance Built-In Range, Dishwasher, Oven - Self Cleaning, Oven/Range - Electric
Heat Source Oil
Laundry Main Floor
Exterior
Exterior Feature Patio(s), Balcony
Water Access N
Accessibility None
Porch Patio(s), Balcony
Garage N
Building
Story 2
Sewer On Site Septic
Water Private, Well
Architectural Style Farmhouse/National Folk
Level or Stories 2
Additional Building Above Grade, Below Grade
New Construction N
Schools
Elementary Schools Pine Run
Middle Schools Tohickon
High Schools Central Bucks High School West
School District Central Bucks
Others
Senior Community No
Tax ID 26-011-041-001
Ownership Fee Simple
SqFt Source Assessor
Special Listing Condition Standard
Read Less

Bought with Neal O'Rourke • Quinn & Wilson, Inc.
GET MORE INFORMATION




