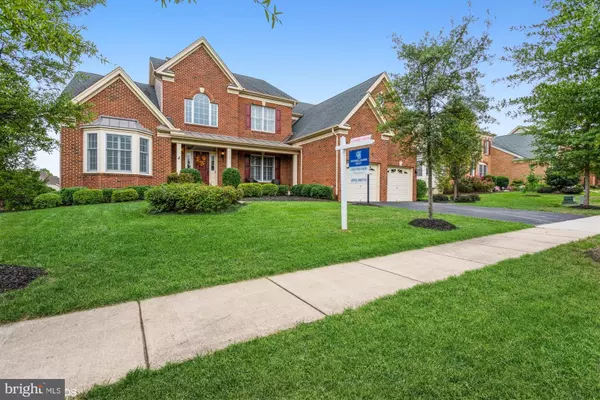For more information regarding the value of a property, please contact us for a free consultation.
15709 TANNING HOUSE PL Haymarket, VA 20169
Want to know what your home might be worth? Contact us for a FREE valuation!

Our team is ready to help you sell your home for the highest possible price ASAP
Key Details
Sold Price $960,000
Property Type Single Family Home
Sub Type Detached
Listing Status Sold
Purchase Type For Sale
Square Footage 5,583 sqft
Price per Sqft $171
Subdivision Dominion Valley Country Club
MLS Listing ID VAPW2009214
Sold Date 11/02/21
Style Colonial
Bedrooms 5
Full Baths 5
Half Baths 1
HOA Fees $135/mo
HOA Y/N Y
Abv Grd Liv Area 4,005
Originating Board BRIGHT
Year Built 2013
Annual Tax Amount $9,884
Tax Year 2021
Lot Size 0.346 Acres
Acres 0.35
Property Description
A very special offering in the premier amenity-filled community of Dominion Valley Country Club and located within walking distance of Silver Lake Regional Park, a designated passive recreation park with 230 acres of rolling meadows, pine forests and a 23-acre lake fed by Little Bull Run Stream. This custom and spacious Waterford II model features not 1 but 2 primary suites, one on the main level and one on the upper level, each with walk-in closets and ensuite bath. An elegant yet comfortable home with an ideal flowing floor plan features a first-floor living room/home office, 2-story extended family room with coffered ceiling, separate dining room, a light and bright solarium and gourmet kitchen with island, 42" cabinets, granite countertops, a bar area, 2 wall ovens, down-draft cooktop, built-in microwave and wine fridge. Ascend the gracious staircase to the upper level overlooking the 2-story family room and move on to see the three large bedrooms each with its own full bath. The walkout lower level offers a large recreation room, a 5th bedroom and full bath in addition to tons of unfinished space for storage or expansion as needed. Relax and enjoy the great outdoors in the inviting covered front porch or spacious Trex-floored screened porch overlooking the extra large fenced -in flat backyard. Stairs off the deck lead to the yard and newly-finished lower-level patio which can also be accessed from the lower -level recreation room. Even the garage has been extended to give more space where you need it. Such wonderful features have been added to this beautiful executive-series home like a stone-front 2-story gas fireplace, custom-painted accent walls and ceiling, plantation shutters and more! A GORGEOUS property that you will WANT to make your OWN! The extraordinary community of Dominion Valley Country Club includes a newly-renovated club house, sports pavilion, exercise room, multiple tot lots, 6 tennis courts, 3 basketball courts, sand volleyball, 17 miles of walking and biking trails, 2 stocked fish ponds, 4 outdoor swimming pooIs & 1 indoor swimming pool. GOLF AND FITNESS MEMBERSHIPS AVAILABLE. Top Schools! Isn't this where you were meant to live?
Location
State VA
County Prince William
Zoning RPC
Rooms
Other Rooms Living Room, Dining Room, Primary Bedroom, Bedroom 3, Bedroom 4, Bedroom 5, Kitchen, Family Room, Sun/Florida Room, Recreation Room, Storage Room, Bathroom 1, Bathroom 2
Basement Walkout Level, Space For Rooms, Rear Entrance, Poured Concrete, Outside Entrance, Daylight, Full
Main Level Bedrooms 1
Interior
Interior Features Breakfast Area, Entry Level Bedroom, Family Room Off Kitchen, Floor Plan - Open, Formal/Separate Dining Room, Kitchen - Eat-In, Kitchen - Gourmet, Kitchen - Island, Kitchen - Table Space, Pantry, Primary Bath(s), Recessed Lighting, Upgraded Countertops, Walk-in Closet(s), Window Treatments, Wine Storage, Wood Floors
Hot Water Natural Gas
Heating Forced Air, Zoned
Cooling Central A/C, Ceiling Fan(s), Zoned
Flooring Carpet, Engineered Wood
Fireplaces Number 1
Fireplaces Type Mantel(s), Stone
Equipment Built-In Microwave, Cooktop, Cooktop - Down Draft, Dishwasher, Disposal, Dryer, Icemaker, Microwave, Oven - Double, Oven - Wall, Refrigerator, Stainless Steel Appliances, Washer
Fireplace Y
Window Features Double Hung,Double Pane,Vinyl Clad
Appliance Built-In Microwave, Cooktop, Cooktop - Down Draft, Dishwasher, Disposal, Dryer, Icemaker, Microwave, Oven - Double, Oven - Wall, Refrigerator, Stainless Steel Appliances, Washer
Heat Source Natural Gas, Electric
Exterior
Exterior Feature Patio(s), Screened, Porch(es)
Parking Features Garage - Front Entry, Garage Door Opener, Oversized
Garage Spaces 2.0
Utilities Available Under Ground
Amenities Available Common Grounds, Community Center, Exercise Room, Fitness Center, Golf Course Membership Available, Jog/Walk Path, Party Room, Pool - Indoor, Pool - Outdoor, Tennis Courts, Tot Lots/Playground
Water Access N
Accessibility None
Porch Patio(s), Screened, Porch(es)
Attached Garage 2
Total Parking Spaces 2
Garage Y
Building
Story 3
Foundation Slab
Sewer Public Sewer
Water Public
Architectural Style Colonial
Level or Stories 3
Additional Building Above Grade, Below Grade
New Construction N
Schools
Elementary Schools Alvey
Middle Schools Ronald Wilson Reagan
High Schools Battlefield
School District Prince William County Public Schools
Others
Pets Allowed Y
HOA Fee Include Common Area Maintenance,Management,Pool(s),Recreation Facility,Reserve Funds,Road Maintenance,Snow Removal,Trash
Senior Community No
Tax ID 7299-23-9640
Ownership Fee Simple
SqFt Source Assessor
Horse Property N
Special Listing Condition Standard
Pets Allowed Cats OK, Dogs OK
Read Less

Bought with Christopher M Howell • Washington Street Realty LLC
GET MORE INFORMATION




