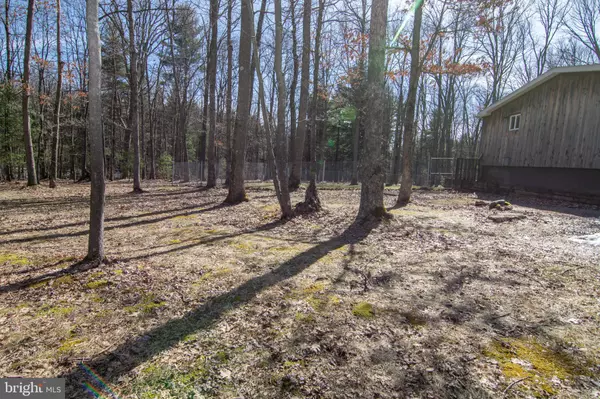For more information regarding the value of a property, please contact us for a free consultation.
287 MEADOW MOUNTAIN TRL Swanton, MD 21561
Want to know what your home might be worth? Contact us for a FREE valuation!

Our team is ready to help you sell your home for the highest possible price ASAP
Key Details
Sold Price $185,800
Property Type Manufactured Home
Sub Type Manufactured
Listing Status Sold
Purchase Type For Sale
Square Footage 2,016 sqft
Price per Sqft $92
Subdivision Meadow Mountain Trails
MLS Listing ID MDGA134636
Sold Date 05/05/21
Style Ranch/Rambler
Bedrooms 3
Full Baths 2
HOA Y/N N
Abv Grd Liv Area 2,016
Originating Board BRIGHT
Year Built 2003
Annual Tax Amount $1,419
Tax Year 2020
Lot Size 5.230 Acres
Acres 5.23
Property Description
If you are looking for a home with privacy yet near Garrett County recreation areas, large lot size with yard area for the kids and pets, large indoor common areas including primary bedroom and bath along with many additional amenities and features this is a must see home for you and your family. Nature will be your neighbor with a 5.23 acre wooded lot and can be enjoyed from the front and rear decks. Attached toy garage for your four wheelers and snowmobiles or use as a work area. Home features three heat sources, propane forced air, wood burning fireplace in the family room and wood stove in the living room. Two tankless hot water systems. Kitchen offers a gas range, breakfast bar and breakfast nook. No HOA fees! Easy access off of county maintained road. Schedule your showing preview today!
Location
State MD
County Garrett
Zoning RES
Rooms
Other Rooms Living Room, Dining Room, Primary Bedroom, Bedroom 2, Bedroom 3, Kitchen, Family Room, Breakfast Room, Laundry
Main Level Bedrooms 3
Interior
Interior Features Breakfast Area, Built-Ins, Carpet, Ceiling Fan(s), Dining Area, Entry Level Bedroom, Family Room Off Kitchen, Floor Plan - Open, Kitchen - Eat-In, Skylight(s), Soaking Tub, Walk-in Closet(s), Window Treatments, Wood Stove, Other
Hot Water Instant Hot Water, Propane
Heating Forced Air, Wood Burn Stove
Cooling Central A/C
Flooring Carpet, Vinyl
Fireplaces Number 1
Fireplaces Type Mantel(s), Stone
Equipment Built-In Microwave, Dishwasher, Disposal, Dryer, Exhaust Fan, Instant Hot Water, Oven/Range - Gas, Refrigerator, Washer, Water Conditioner - Owned, Water Heater - Tankless
Fireplace Y
Appliance Built-In Microwave, Dishwasher, Disposal, Dryer, Exhaust Fan, Instant Hot Water, Oven/Range - Gas, Refrigerator, Washer, Water Conditioner - Owned, Water Heater - Tankless
Heat Source Propane - Owned
Laundry Main Floor
Exterior
Exterior Feature Deck(s)
Garage Spaces 4.0
Fence Chain Link
Utilities Available Propane
Water Access N
View Trees/Woods
Roof Type Shingle
Accessibility None
Porch Deck(s)
Road Frontage Private
Total Parking Spaces 4
Garage N
Building
Lot Description Backs to Trees, Front Yard, Level, No Thru Street, Partly Wooded, Private, Rear Yard, Road Frontage, Rural, Secluded, SideYard(s), Trees/Wooded
Story 1
Sewer Septic Exists
Water Well
Architectural Style Ranch/Rambler
Level or Stories 1
Additional Building Above Grade, Below Grade
Structure Type Dry Wall,Paneled Walls
New Construction N
Schools
Elementary Schools Call School Board
Middle Schools Call School Board
High Schools Call School Board
School District Garrett County Public Schools
Others
Pets Allowed Y
Senior Community No
Tax ID 1201002759
Ownership Fee Simple
SqFt Source Assessor
Horse Property N
Special Listing Condition Standard
Pets Allowed No Pet Restrictions
Read Less

Bought with Melissa S Goodfellow • Railey Realty, Inc.



