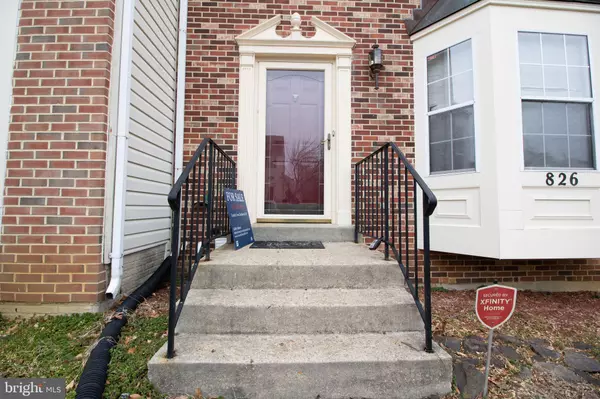For more information regarding the value of a property, please contact us for a free consultation.
826 FARAWAY CT Bowie, MD 20721
Want to know what your home might be worth? Contact us for a FREE valuation!

Our team is ready to help you sell your home for the highest possible price ASAP
Key Details
Sold Price $379,000
Property Type Townhouse
Sub Type Interior Row/Townhouse
Listing Status Sold
Purchase Type For Sale
Square Footage 1,956 sqft
Price per Sqft $193
Subdivision Southlake Plat 1
MLS Listing ID MDPG2032988
Sold Date 03/23/22
Style Colonial
Bedrooms 3
Full Baths 3
Half Baths 1
HOA Fees $134/mo
HOA Y/N Y
Abv Grd Liv Area 1,332
Originating Board BRIGHT
Year Built 1993
Annual Tax Amount $4,531
Tax Year 2020
Lot Size 1,500 Sqft
Acres 0.03
Property Description
This THREE Level Brick front townhome in prestigious Bowie, MD WON'T LAST LONG! Upgrades include wood floors, new carpet, fresh paint, and a walkout basement with fireplace. Upon Entry, you are greeted with an open floor plan, hardwoods, and first floor powder room. The rear kitchen opens to an outdoor rear deck perfect for leisure and tranquility. Once upstairs, there are Three Bedrooms and TWO Baths. The owners ensuite has a separate tub and shower. The basement is complete with Family room, full bath, lower level den, and laundry. The home is being sold As-IS, but the buyer would need on a few touches to make it shine.
Location
State MD
County Prince Georges
Zoning RM
Rooms
Basement Rear Entrance, Sump Pump, Fully Finished, Full
Interior
Interior Features Attic/House Fan, Breakfast Area, Kitchen - Table Space, Combination Dining/Living, Kitchen - Eat-In
Hot Water Electric
Heating Forced Air
Cooling Central A/C
Fireplaces Number 1
Fireplaces Type Screen
Equipment Washer/Dryer Hookups Only, Disposal, Dishwasher, Dryer, Microwave, Oven/Range - Electric, Range Hood, Refrigerator, Stove, Washer
Fireplace Y
Appliance Washer/Dryer Hookups Only, Disposal, Dishwasher, Dryer, Microwave, Oven/Range - Electric, Range Hood, Refrigerator, Stove, Washer
Heat Source Electric
Exterior
Water Access N
Accessibility None
Garage N
Building
Story 3
Foundation Slab, Block
Sewer Public Sewer
Water Public
Architectural Style Colonial
Level or Stories 3
Additional Building Above Grade, Below Grade
New Construction N
Schools
School District Prince George'S County Public Schools
Others
Pets Allowed Y
HOA Fee Include Common Area Maintenance,Management
Senior Community No
Tax ID 17131521921
Ownership Fee Simple
SqFt Source Assessor
Acceptable Financing FHA, VA, Conventional, Cash
Listing Terms FHA, VA, Conventional, Cash
Financing FHA,VA,Conventional,Cash
Special Listing Condition Standard
Pets Allowed Breed Restrictions
Read Less

Bought with Lawrence Doyle • Long & Foster Real Estate, Inc.
GET MORE INFORMATION




