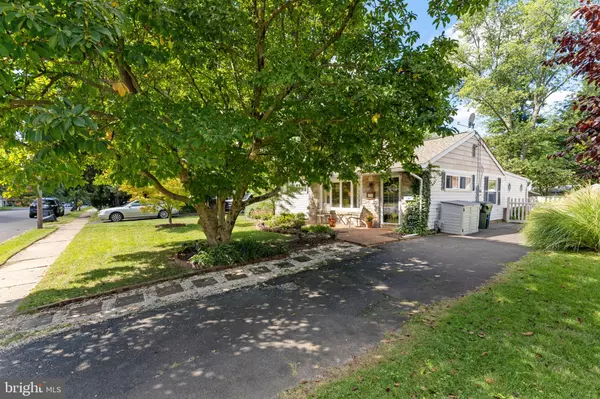For more information regarding the value of a property, please contact us for a free consultation.
1278 THOMSON RD Abington, PA 19001
Want to know what your home might be worth? Contact us for a FREE valuation!

Our team is ready to help you sell your home for the highest possible price ASAP
Key Details
Sold Price $370,000
Property Type Single Family Home
Sub Type Detached
Listing Status Sold
Purchase Type For Sale
Square Footage 1,778 sqft
Price per Sqft $208
Subdivision Abington
MLS Listing ID PAMC2013356
Sold Date 11/12/21
Style Ranch/Rambler
Bedrooms 3
Full Baths 1
Half Baths 1
HOA Y/N N
Abv Grd Liv Area 1,778
Originating Board BRIGHT
Year Built 1952
Annual Tax Amount $4,553
Tax Year 2021
Lot Size 8,540 Sqft
Acres 0.2
Lot Dimensions 61.00 x 0.00
Property Description
JOIN US AT OUR OPEN HOUSE SUNDAY, 10/10, from 10 AM to 12 PM! A renovated stone rancher in the heart of Abington! A gorgeous flat lot with mature landscaping and charming front brick patio set the stage for what’s inside. Step inside and notice the natural light pouring in from the bay window, and the open floor plan. The family room welcomes you with beautiful hardwood flooring and custom built-ins. Walk through to the completely renovated kitchen with white shaker cabinetry, stainless steel appliances, hardwood flooring, herringbone subway tile backsplash, and quartz countertops. Conveniently located next to the kitchen is the dining room with large open windows to the pretty backyard, skylights, board and batten walls, and fresh neutral paint. A large cutout shows through to the spacious great room with vaulted ceilings, bay window, skylight, ceiling fans, and access to the backyard, this room is the perfect size for the whole family to gather. The master bedroom features his and her closets, ceiling fan and crown molding. Two additional bedrooms each with ceilings fans share the full hall bathroom with tile flooring and granite top vanity. A laundry room, half bath, and attic pull down complete this home. Outside, enjoy the peaceful privacy this home offers with large brick patio, fenced-in property, flat lot, plush landscaping and storage shed (built in 2019). Additional features include newer maintenance-free vinyl fencing, 2 car driveway parking, new kitchen appliances, newer roof, 6 panel doors throughout, automatic generator hookup, and so much more! Located in the sought-after Abington School District in a friendly neighborhood with streetlights and sidewalks and close by to parks, Abington Hospital, schools, restaurants, and shopping!
Location
State PA
County Montgomery
Area Abington Twp (10630)
Zoning RES
Rooms
Other Rooms Living Room, Dining Room, Primary Bedroom, Bedroom 2, Bedroom 3, Kitchen, Family Room, Full Bath
Main Level Bedrooms 3
Interior
Interior Features Carpet, Ceiling Fan(s), Chair Railings, Crown Moldings, Entry Level Bedroom, Floor Plan - Open, Skylight(s), Tub Shower, Upgraded Countertops
Hot Water Natural Gas
Heating Baseboard - Hot Water
Cooling Window Unit(s)
Equipment Disposal, Dryer, Microwave, Oven/Range - Electric, Stainless Steel Appliances, Washer
Window Features Bay/Bow
Appliance Disposal, Dryer, Microwave, Oven/Range - Electric, Stainless Steel Appliances, Washer
Heat Source Natural Gas
Exterior
Exterior Feature Patio(s), Porch(es)
Garage Spaces 2.0
Fence Fully
Water Access N
Roof Type Shingle
Accessibility None
Porch Patio(s), Porch(es)
Total Parking Spaces 2
Garage N
Building
Story 1
Foundation Other
Sewer Public Sewer
Water Public
Architectural Style Ranch/Rambler
Level or Stories 1
Additional Building Above Grade, Below Grade
Structure Type Vaulted Ceilings
New Construction N
Schools
School District Abington
Others
Senior Community No
Tax ID 30-00-66740-001
Ownership Fee Simple
SqFt Source Assessor
Special Listing Condition Standard
Read Less

Bought with Anthony F DiCicco • RE/MAX Elite
GET MORE INFORMATION




