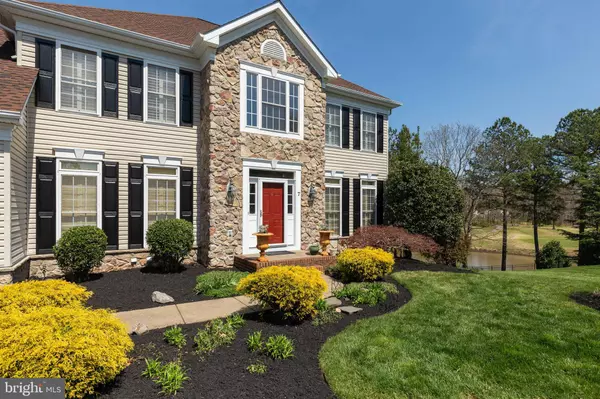For more information regarding the value of a property, please contact us for a free consultation.
7 CATTAIL CT Stafford, VA 22554
Want to know what your home might be worth? Contact us for a FREE valuation!

Our team is ready to help you sell your home for the highest possible price ASAP
Key Details
Sold Price $740,000
Property Type Single Family Home
Sub Type Detached
Listing Status Sold
Purchase Type For Sale
Square Footage 4,507 sqft
Price per Sqft $164
Subdivision Augustine North
MLS Listing ID VAST230742
Sold Date 06/09/21
Style Traditional
Bedrooms 5
Full Baths 3
Half Baths 1
HOA Fees $91/mo
HOA Y/N Y
Abv Grd Liv Area 3,519
Originating Board BRIGHT
Year Built 2005
Annual Tax Amount $5,030
Tax Year 2020
Lot Size 0.488 Acres
Acres 0.49
Property Description
Back on the market Purchasers Financing Fell through. Home was sold previously for over full price and appraised for over full price....Home will be vacant as of Saturday 10 am 15 May 2021. Finding the right home on the right lot can be a very challenging and daunting task. 7 Cattail Ct takes all the guesswork, searching and brainstorming out of the equationWelcome to your own piece of paradise, your pot of gold at the end of a rainbow offering you a rarely available home backing to lake in the Augustine North golf course community. Dreams Start and End Here!! If you Love the water and everything that comes with living on the water you will appreciate one of the few water view properties in Augustine North where you can view Natures finest in wildlife watching through all 4 seasons. all from the new $70,000+ trex deck and Patio overlooking woods, water and hole #7. Now that youve fallen in love with the location and outside, lets talk about whats coming soon on the inside.Cleaning and maintenance is substantially easier with hardwood floors on both main and upper levels, the foyer chandelier can be raised and lowered with the flip switch for easy cleaning, the roof was new in 2017 saving your wallet from shock, the gourmet kitchen has stainless appliances, granite counters and large island with sunroom addition off kitchen with vaulted ceiling and walkout to updated patio and deck. Theres a water view from every window on the rear. If your looking for a place to hide during covid and keep yourself entertained the basement is completely finished with 5th bedroom and full bath perfect for your in-law or nanny suite with walkout out to custom stone patio, recreation room perfect place to enjoy media and games. Owners expanded the driveway to fit up to 5 cars and added seat benches all at the end of a quiet and peaceful culdesac. If the home and lot arent enough come for the Golf and community amenities including pool and clubhouse. Never has 1/2 acre and 5,460 square feet of living area felt so big and comfortable!! Welcome home to year round unobstructed views of wildlife, trees and water. Coming Soon
Location
State VA
County Stafford
Zoning R1
Rooms
Other Rooms Living Room, Dining Room, Primary Bedroom, Sitting Room, Bedroom 2, Bedroom 3, Bedroom 4, Bedroom 5, Kitchen, Den, Basement, Sun/Florida Room, Great Room, Office, Recreation Room, Storage Room, Utility Room, Workshop, Primary Bathroom
Basement Full, Connecting Stairway, Daylight, Partial, Fully Finished, Heated, Improved, Outside Entrance, Walkout Level, Workshop
Interior
Interior Features Ceiling Fan(s), Crown Moldings, Dining Area, Family Room Off Kitchen, Floor Plan - Open, Formal/Separate Dining Room, Kitchen - Country, Kitchen - Eat-In, Kitchen - Gourmet, Kitchen - Island, Kitchen - Table Space, Store/Office, Walk-in Closet(s), Window Treatments, Wood Floors
Hot Water Natural Gas
Heating Forced Air
Cooling Central A/C
Fireplaces Number 1
Fireplaces Type Gas/Propane
Equipment Built-In Microwave, Cooktop, Dishwasher, Disposal, Dryer, Dryer - Electric, Exhaust Fan, Icemaker, Microwave, Oven - Double, Refrigerator, Washer
Fireplace Y
Appliance Built-In Microwave, Cooktop, Dishwasher, Disposal, Dryer, Dryer - Electric, Exhaust Fan, Icemaker, Microwave, Oven - Double, Refrigerator, Washer
Heat Source Natural Gas
Laundry Main Floor
Exterior
Exterior Feature Patio(s), Deck(s)
Parking Features Built In, Garage Door Opener
Garage Spaces 7.0
Amenities Available Basketball Courts, Golf Course, Golf Course Membership Available, Jog/Walk Path, Lake, Pool - Outdoor, Swimming Pool, Tot Lots/Playground
Water Access N
View Pond, Trees/Woods, Water
Accessibility None
Porch Patio(s), Deck(s)
Attached Garage 2
Total Parking Spaces 7
Garage Y
Building
Lot Description Backs - Open Common Area, Backs to Trees, Cul-de-sac, Partly Wooded, Pond, Premium, Rear Yard, Secluded, Trees/Wooded
Story 3
Sewer Public Sewer
Water Public
Architectural Style Traditional
Level or Stories 3
Additional Building Above Grade, Below Grade
Structure Type 9'+ Ceilings,2 Story Ceilings,Tray Ceilings,Vaulted Ceilings
New Construction N
Schools
Elementary Schools Winding Creek
Middle Schools Rodney Thompson
High Schools Colonial Forge
School District Stafford County Public Schools
Others
HOA Fee Include Common Area Maintenance,Pool(s),Reserve Funds,Road Maintenance,Snow Removal
Senior Community No
Tax ID 28-F-2- -114
Ownership Fee Simple
SqFt Source Assessor
Special Listing Condition Standard
Read Less

Bought with Daniel F Rochon • KW United
GET MORE INFORMATION




