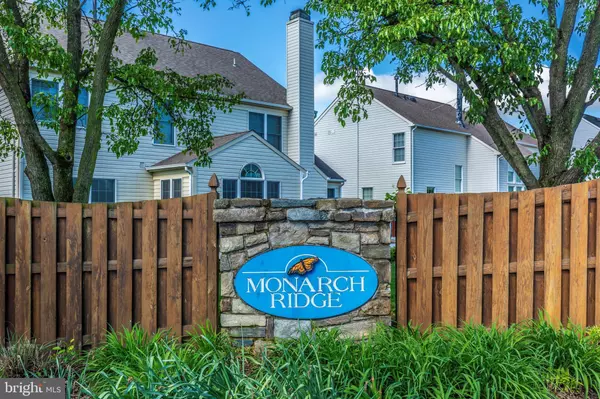For more information regarding the value of a property, please contact us for a free consultation.
623 ANGELWING LN Frederick, MD 21703
Want to know what your home might be worth? Contact us for a FREE valuation!

Our team is ready to help you sell your home for the highest possible price ASAP
Key Details
Sold Price $430,000
Property Type Single Family Home
Sub Type Detached
Listing Status Sold
Purchase Type For Sale
Square Footage 2,308 sqft
Price per Sqft $186
Subdivision Monarch Ridge
MLS Listing ID MDFR268860
Sold Date 09/30/20
Style Colonial
Bedrooms 4
Full Baths 3
Half Baths 1
HOA Fees $18/ann
HOA Y/N Y
Abv Grd Liv Area 2,068
Originating Board BRIGHT
Year Built 1993
Annual Tax Amount $5,422
Tax Year 2019
Lot Size 7,796 Sqft
Acres 0.18
Property Description
Check out this updated and upgraded home in Monarch Ridge. Stranded Bamboo floors on the main level, Crown molding and Chair rails are just some of the touches this owner has added. Upgraded kitchen with granite, island and newer appliances. Breakfast room with updated sliding glass door walks out to Composite deck to back yard with Stone Fire pit. Upper level has 4 bedrooms, Dark Oak hardwood floors, Spectacularly remodeled hall bath with Marble tile. Newly remodeled Master bath with enlarged, tiled shower, new vanity and tile flooring. Roof and gutters were replaced in 2019. New windows installed August 2020. Lower level fully finished basement has built in bar, full bath and bonus movie room. Quick recovery 80 gal Water heater so its very hard to run out of hot water. Nothing to do but move in.
Location
State MD
County Frederick
Zoning R6
Rooms
Other Rooms Living Room, Dining Room, Primary Bedroom, Bedroom 2, Bedroom 3, Bedroom 4, Kitchen, Family Room, Recreation Room, Bathroom 2, Bonus Room, Primary Bathroom
Basement Fully Finished, Heated, Improved, Interior Access
Interior
Interior Features Breakfast Area, Floor Plan - Traditional, Formal/Separate Dining Room, Kitchen - Table Space, Primary Bath(s), Stall Shower, Wainscotting, Wood Floors
Hot Water Natural Gas
Heating Forced Air
Cooling Central A/C
Flooring Hardwood
Equipment Built-In Microwave, Dishwasher, Disposal, Dryer, Oven/Range - Gas, Refrigerator, Washer, Stainless Steel Appliances
Appliance Built-In Microwave, Dishwasher, Disposal, Dryer, Oven/Range - Gas, Refrigerator, Washer, Stainless Steel Appliances
Heat Source Natural Gas
Exterior
Parking Features Garage - Front Entry, Garage Door Opener
Garage Spaces 4.0
Water Access N
Roof Type Architectural Shingle
Accessibility None
Attached Garage 2
Total Parking Spaces 4
Garage Y
Building
Story 3
Sewer Public Sewer
Water Public
Architectural Style Colonial
Level or Stories 3
Additional Building Above Grade, Below Grade
New Construction N
Schools
Elementary Schools Butterfly Ridge
Middle Schools Crestwood
High Schools Frederick
School District Frederick County Public Schools
Others
HOA Fee Include Common Area Maintenance,Management
Senior Community No
Tax ID 1102177420
Ownership Fee Simple
SqFt Source Assessor
Acceptable Financing Cash, Conventional, FHA, VA
Listing Terms Cash, Conventional, FHA, VA
Financing Cash,Conventional,FHA,VA
Special Listing Condition Standard
Read Less

Bought with Andres O. Piedra • Sentry Residential, LLC.



