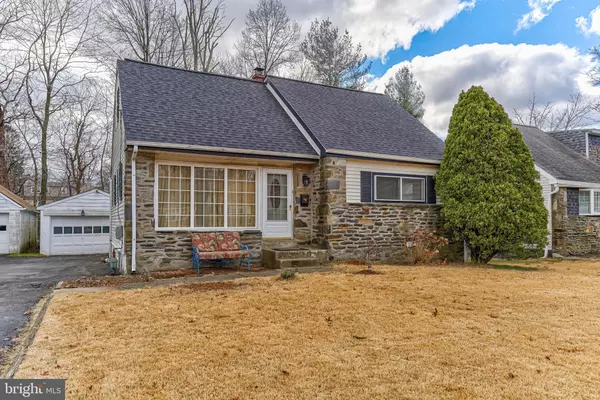For more information regarding the value of a property, please contact us for a free consultation.
1008 BROOK AVE Secane, PA 19018
Want to know what your home might be worth? Contact us for a FREE valuation!

Our team is ready to help you sell your home for the highest possible price ASAP
Key Details
Sold Price $231,000
Property Type Single Family Home
Sub Type Detached
Listing Status Sold
Purchase Type For Sale
Square Footage 1,482 sqft
Price per Sqft $155
Subdivision Secane
MLS Listing ID PADE538704
Sold Date 03/12/21
Style Cape Cod
Bedrooms 4
Full Baths 2
HOA Y/N N
Abv Grd Liv Area 1,482
Originating Board BRIGHT
Year Built 1952
Annual Tax Amount $6,473
Tax Year 2019
Lot Size 6,229 Sqft
Acres 0.14
Lot Dimensions 54.00 x 105.00
Property Description
Welcome to 1008 Brook Ave. This single cape cod style home is located on a quiet cul de sac street in a great section of town. This stone front home is in excellent condition and ready for its new owner. The large bright living room has a floor to ceiling picture window in the front which allows an abundance of light into the 1st floor. This area has newer carpets and a ceiling fan. A dining area opens to the updated kitchen complete with laminate flooring, oak cabinets, brand new range and dishwasher. Walking down the hall on the 1st level there's a bedroom with carpeting and a large closet. There is an additional bedroom/office with a separate door to the laundry room. The 1st floor full bath has tiled floor and walls and is in very good condition. There are 2 closets outside the bath, one for the linen closet and one for the gas heater and gas water heater. There's a coat closet in the hallway which houses a trap door to the crawl space lower level area. The 2nd floor features 2 extremely large bedrooms. One bedroom has a lovely window seat and can be used for extra storage. The other bedroom is freshly painted and has a walk in closet with shelving. This bedroom has access to extra storage in the eaves. The extra large modern bath on this level has a wainscoting accent along with a tiled bath area and floor. There's also a convenient linen closet in the bath. The grounds are extremely nice with a fantastic 2 tiered deck, the length of the house out back overlooking the large fenced level yard. There's also a driveway for 2 cars leading to an oversized detached garage. Additional amenities include a brand new roof in January of 2020 and significant landscaping done. Location of this home is fantastic. You can walk to the train. There's a small shopping center only blocks away. You are minutes to schools and churches and a short distance to all major roadways.
Location
State PA
County Delaware
Area Upper Darby Twp (10416)
Zoning RES
Rooms
Basement Partial, Sump Pump
Main Level Bedrooms 2
Interior
Hot Water Natural Gas
Heating Forced Air
Cooling Central A/C
Heat Source Natural Gas
Exterior
Parking Features Additional Storage Area, Garage - Front Entry, Oversized
Garage Spaces 3.0
Water Access N
Accessibility None
Total Parking Spaces 3
Garage Y
Building
Story 1.5
Sewer Public Sewer
Water Public
Architectural Style Cape Cod
Level or Stories 1.5
Additional Building Above Grade, Below Grade
New Construction N
Schools
School District Upper Darby
Others
Senior Community No
Tax ID 16-13-01086-00
Ownership Fee Simple
SqFt Source Assessor
Acceptable Financing Cash, Conventional
Listing Terms Cash, Conventional
Financing Cash,Conventional
Special Listing Condition Standard
Read Less

Bought with John Port • Long & Foster Real Estate, Inc.
GET MORE INFORMATION




