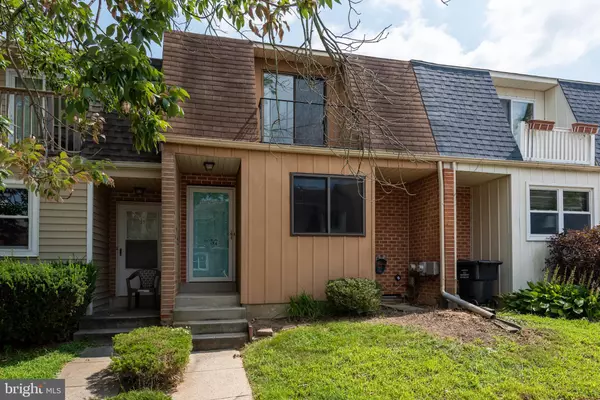For more information regarding the value of a property, please contact us for a free consultation.
57 RICKMAR LN Malvern, PA 19355
Want to know what your home might be worth? Contact us for a FREE valuation!

Our team is ready to help you sell your home for the highest possible price ASAP
Key Details
Sold Price $220,000
Property Type Townhouse
Sub Type End of Row/Townhouse
Listing Status Sold
Purchase Type For Sale
Square Footage 1,300 sqft
Price per Sqft $169
Subdivision Bryn Erin
MLS Listing ID PACT515146
Sold Date 09/25/20
Style Contemporary
Bedrooms 3
Full Baths 2
HOA Y/N N
Abv Grd Liv Area 1,300
Originating Board BRIGHT
Year Built 1983
Annual Tax Amount $2,388
Tax Year 2020
Lot Size 1,800 Sqft
Acres 0.04
Lot Dimensions 0.00 x 0.00
Property Description
Welcome to 57 Rickmar Lane, a home in need of some cosmetic repairs at a fantastic price in popular Malvern community! The 1st floor as a living/dining room combo that flows into a kitchen which leads out back. The upstairs has a master bedroom with master bathroom and 2 additional bedrooms each served by a hall bathroom. There is a full basement that is partially finished. Low taxes, no association fees, and close proximity to 202, Wegmans, Vanguard & Target. The home has been freshly painted and has newer doors, but does need some new carpeting. It does need some work so being sold in As Is condition and Buyer responsible for East Whiteland Use & Occupancy inspection/certificate (this should be included in the Agreement of Sale). Perfect for an investor or Buyer looking to add some sweat equity.
Location
State PA
County Chester
Area East Whiteland Twp (10342)
Zoning C4
Rooms
Other Rooms Living Room, Dining Room, Primary Bedroom, Bedroom 2, Bedroom 3, Kitchen, Basement, Primary Bathroom
Basement Full, Partially Finished
Interior
Interior Features Combination Dining/Living, Dining Area, Kitchen - Eat-In, Primary Bath(s), Stall Shower, Ceiling Fan(s), Pantry, Recessed Lighting
Hot Water Electric
Heating Heat Pump(s)
Cooling Central A/C
Flooring Ceramic Tile, Carpet
Equipment Built-In Range, Dishwasher
Fireplace N
Appliance Built-In Range, Dishwasher
Heat Source Electric
Laundry Basement
Exterior
Water Access N
Roof Type Shingle,Pitched
Accessibility None
Garage N
Building
Story 2
Sewer Public Sewer
Water Public
Architectural Style Contemporary
Level or Stories 2
Additional Building Above Grade, Below Grade
New Construction N
Schools
Elementary Schools K.D. Markley
Middle Schools Great Valley
High Schools Gr Valley
School District Great Valley
Others
Senior Community No
Tax ID 42-03M-0097
Ownership Fee Simple
SqFt Source Assessor
Special Listing Condition Standard
Read Less

Bought with Laura Kaplan • Coldwell Banker Realty



