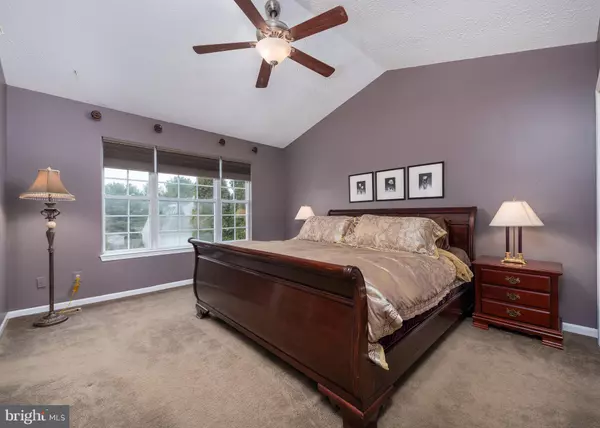For more information regarding the value of a property, please contact us for a free consultation.
202 SUITLAND PL Abingdon, MD 21009
Want to know what your home might be worth? Contact us for a FREE valuation!

Our team is ready to help you sell your home for the highest possible price ASAP
Key Details
Sold Price $421,000
Property Type Single Family Home
Sub Type Detached
Listing Status Sold
Purchase Type For Sale
Square Footage 1,902 sqft
Price per Sqft $221
Subdivision Constant Friendship
MLS Listing ID MDHR2009632
Sold Date 05/10/22
Style Traditional
Bedrooms 3
Full Baths 2
Half Baths 1
HOA Fees $31/mo
HOA Y/N Y
Abv Grd Liv Area 1,902
Originating Board BRIGHT
Year Built 1994
Annual Tax Amount $3,037
Tax Year 2021
Lot Size 7,230 Sqft
Acres 0.17
Property Description
Welcome to this spacious well maintained, freshly painted single family home in the highly desirable community of Constant Friendship. The home is located on a cul-de-sac in a gorgeous neighborhood. The simple stunning front porch is ideal to enjoy the sunsets.
This 3-bedroom 2.5 bath home is a great layout and is customizable to sure fit any needs. The large eat in kitchen has an island with a unique layout, as the sellers opened the area into the family room featuring crown molding, creating a breakfast bar and open feeling. The family room includes a cozy wood burning fireplace loaded with windows for natural light bringing in the tree lined landscape.
Upstairs features 3 large bedrooms with 2 full baths including the owners suite. The upstairs bathrooms beautifully updated with new Luxury vinyl plank flooring. The laundry room, also conveniently located on the second floor for easier access. Basement is fully finished, with lots of room for extra storage plus a separate hobby room. Outside a landscaped fenced in back yard with hardscaped patio includes natural shade to enjoy the outdoors. Perfect location just seconds from the shops, stores and easy access to I-95 for an easy commute.
****One year warranty is also included with this home.****
Location
State MD
County Harford
Zoning R3
Rooms
Other Rooms Dining Room, Kitchen, Family Room, Den, Laundry, Workshop, Hobby Room
Basement Fully Finished, Space For Rooms
Interior
Interior Features Breakfast Area, Crown Moldings, Family Room Off Kitchen, Kitchen - Island, Pantry, Wood Floors
Hot Water Electric
Heating Heat Pump(s)
Cooling Central A/C
Flooring Hardwood, Luxury Vinyl Tile, Carpet
Fireplaces Number 1
Fireplaces Type Wood
Equipment Water Heater, Washer, Refrigerator, Dryer, Dishwasher, Exhaust Fan, Stove
Fireplace Y
Appliance Water Heater, Washer, Refrigerator, Dryer, Dishwasher, Exhaust Fan, Stove
Heat Source Electric
Laundry Upper Floor
Exterior
Exterior Feature Patio(s)
Parking Features Garage Door Opener
Garage Spaces 1.0
Fence Fully
Utilities Available Cable TV, Electric Available
Water Access N
View Garden/Lawn
Roof Type Asphalt
Accessibility None
Porch Patio(s)
Attached Garage 1
Total Parking Spaces 1
Garage Y
Building
Story 3
Foundation Concrete Perimeter
Sewer Public Sewer
Water Public
Architectural Style Traditional
Level or Stories 3
Additional Building Above Grade, Below Grade
New Construction N
Schools
Elementary Schools Abingdon
Middle Schools Edgewood
High Schools Edgewood
School District Harford County Public Schools
Others
Pets Allowed Y
Senior Community No
Tax ID 1301211811
Ownership Fee Simple
SqFt Source Assessor
Security Features Smoke Detector
Acceptable Financing Conventional, FHA, VA
Horse Property N
Listing Terms Conventional, FHA, VA
Financing Conventional,FHA,VA
Special Listing Condition Standard
Pets Allowed No Pet Restrictions
Read Less

Bought with Jessica DuLaney (Nonn) • Next Step Realty



