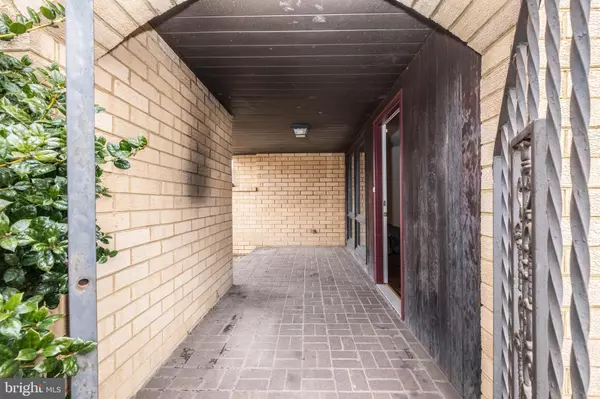For more information regarding the value of a property, please contact us for a free consultation.
273 HENSHAW RD Bunker Hill, WV 25413
Want to know what your home might be worth? Contact us for a FREE valuation!

Our team is ready to help you sell your home for the highest possible price ASAP
Key Details
Sold Price $325,000
Property Type Single Family Home
Sub Type Detached
Listing Status Sold
Purchase Type For Sale
Square Footage 2,096 sqft
Price per Sqft $155
Subdivision None Available
MLS Listing ID WVBE2007174
Sold Date 10/15/22
Style Ranch/Rambler
Bedrooms 3
Full Baths 2
HOA Y/N N
Abv Grd Liv Area 2,096
Originating Board BRIGHT
Year Built 1976
Annual Tax Amount $1,465
Tax Year 2021
Lot Size 4.550 Acres
Acres 4.55
Property Description
Pending Release-Lender Dropped The Ball. All Brick Rancher In Sought Out Bunker Hill WV! Home Sits On 2 Parcels Equaling Approximately 4.55 acres. Custom Built in 1976, Milled Hardwood Floors, Open Spacious Living Room and Family Room. Kitchen Cabinets Handmade and In Great Condition! Open Floor Plan, 3 Oversized Bedrooms, 2 Full Bathrooms, Walk In Closets, Family Room With Fireplace and Built Cabinetry With Wet Bar! Outside There Is A Huge 24x20 Workshop With 2 Attached Sheds. Property has Well/Septic On It, But The House Is Fed By Public Water and Public Sewer. Septic system still exists on property but not used.
Such A Unique Home With All Brick Walkways and Iron Decorative Gates. Small Shed Attached To House Also, Currently Used As Storage And Has Extra Freezer In It. Close To Rt 81! Amazon, Proctor Gamble, Frederick County VA Line, Marc Train In Martinsburg. In Addition, The Driveway Is A Shared Driveway.
Location
State WV
County Berkeley
Zoning 101
Rooms
Other Rooms Living Room, Primary Bedroom, Bedroom 2, Bedroom 3, Kitchen, Family Room, Bathroom 2, Primary Bathroom
Main Level Bedrooms 3
Interior
Interior Features Bar, Built-Ins, Carpet, Ceiling Fan(s), Combination Kitchen/Living, Floor Plan - Traditional, Family Room Off Kitchen, Kitchen - Country, Kitchen - Island, Pantry, Tub Shower, Stall Shower, Wet/Dry Bar, Window Treatments, Wood Floors
Hot Water Electric
Heating Baseboard - Electric
Cooling Central A/C
Flooring Engineered Wood, Carpet
Fireplaces Number 2
Equipment Cooktop, Dishwasher, Exhaust Fan, Oven - Wall, Refrigerator
Furnishings No
Appliance Cooktop, Dishwasher, Exhaust Fan, Oven - Wall, Refrigerator
Heat Source Electric
Exterior
Exterior Feature Brick, Breezeway, Enclosed, Patio(s), Roof
Fence Board
Utilities Available Cable TV
Water Access N
View Creek/Stream, Trees/Woods, Street
Roof Type Architectural Shingle
Street Surface Black Top
Accessibility 32\"+ wide Doors
Porch Brick, Breezeway, Enclosed, Patio(s), Roof
Road Frontage Private
Garage N
Building
Lot Description Backs to Trees, Cleared, Additional Lot(s), Front Yard, Level, No Thru Street, Partly Wooded, Private, Rear Yard, Secluded, SideYard(s)
Story 1
Foundation Concrete Perimeter
Sewer Public Sewer
Water Well, Public
Architectural Style Ranch/Rambler
Level or Stories 1
Additional Building Above Grade, Below Grade
Structure Type Dry Wall
New Construction N
Schools
Middle Schools Musselman
High Schools Musselman
School District Berkeley County Schools
Others
Senior Community No
Tax ID 07 9M001300000000 & 079006700000000
Ownership Fee Simple
SqFt Source Estimated
Acceptable Financing Cash, Conventional, FHA, VA
Horse Property N
Listing Terms Cash, Conventional, FHA, VA
Financing Cash,Conventional,FHA,VA
Special Listing Condition Standard
Read Less

Bought with William Curtise Howard III • Burch Real Estate Group, LLC



