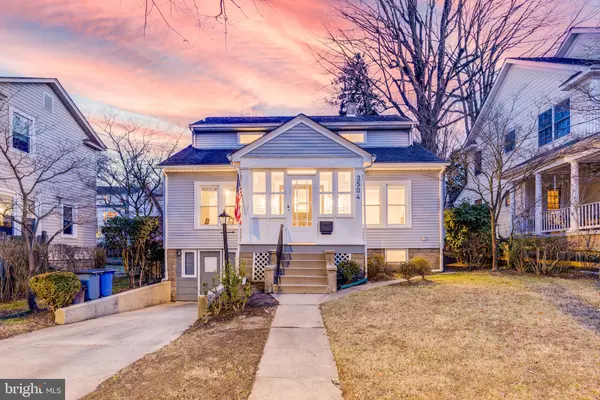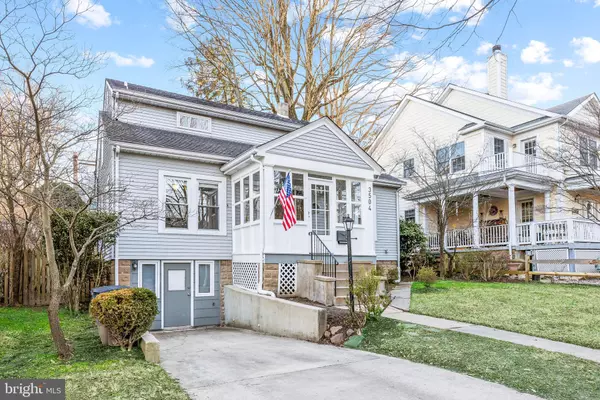For more information regarding the value of a property, please contact us for a free consultation.
3504 TAYLOR ST Chevy Chase, MD 20815
Want to know what your home might be worth? Contact us for a FREE valuation!

Our team is ready to help you sell your home for the highest possible price ASAP
Key Details
Sold Price $990,000
Property Type Single Family Home
Sub Type Detached
Listing Status Sold
Purchase Type For Sale
Square Footage 1,822 sqft
Price per Sqft $543
Subdivision Martins Addition
MLS Listing ID MDMC748460
Sold Date 04/30/21
Style Bungalow
Bedrooms 4
Full Baths 2
Half Baths 1
HOA Y/N N
Abv Grd Liv Area 1,601
Originating Board BRIGHT
Year Built 1926
Annual Tax Amount $8,800
Tax Year 2020
Lot Size 5,096 Sqft
Acres 0.12
Property Description
Welcome to this charming and well-maintained home, situated on a quiet one-way street in the heart of Martins Addition Chevy Chase. This lovely floor plan boasts an open layout, flooded with natural light, rich hardwood flooring, wood burning fireplace and built-in bookshelves. The renovated and expanded kitchen comes complete with custom, two-tone shaker cabinetry, quartz countertops, oversized island, stainless steel appliances, and plenty of storage. This space is perfectly suited for everyday living or entertaining a crowd. Rounding out the main level are two spacious bedrooms, a full bathroom, and formal living room and direct access to the spacious deck and fenced in backyard. The upper level features two additional bedrooms with ample storage and full bathroom. The lower level of the home offers abundant living space with extra guest room, half bath, laundry, and access to the garage. Enjoy the charming Village of Martin's Addition, where Shepherd Park, La Ferme, Olympia Cafe and Brookville Supermarket are only moments away.
Location
State MD
County Montgomery
Zoning R60
Rooms
Basement Partially Finished
Main Level Bedrooms 2
Interior
Interior Features Combination Dining/Living, Combination Kitchen/Dining, Combination Kitchen/Living, Entry Level Bedroom, Family Room Off Kitchen, Floor Plan - Open, Recessed Lighting, Tub Shower, Upgraded Countertops, Wood Floors
Hot Water Natural Gas
Heating Forced Air
Cooling Central A/C
Fireplaces Number 1
Fireplaces Type Wood
Equipment Built-In Microwave, Built-In Range, Dryer, Freezer, Icemaker, Oven/Range - Gas, Refrigerator, Washer
Fireplace Y
Appliance Built-In Microwave, Built-In Range, Dryer, Freezer, Icemaker, Oven/Range - Gas, Refrigerator, Washer
Heat Source Natural Gas
Laundry Basement
Exterior
Exterior Feature Deck(s)
Water Access N
Accessibility Other
Porch Deck(s)
Garage N
Building
Story 3
Sewer Public Sewer
Water Public
Architectural Style Bungalow
Level or Stories 3
Additional Building Above Grade, Below Grade
New Construction N
Schools
School District Montgomery County Public Schools
Others
Senior Community No
Tax ID 160700521125
Ownership Fee Simple
SqFt Source Assessor
Special Listing Condition Standard
Read Less

Bought with Jeffrey S Reese • RLAH @properties
GET MORE INFORMATION




