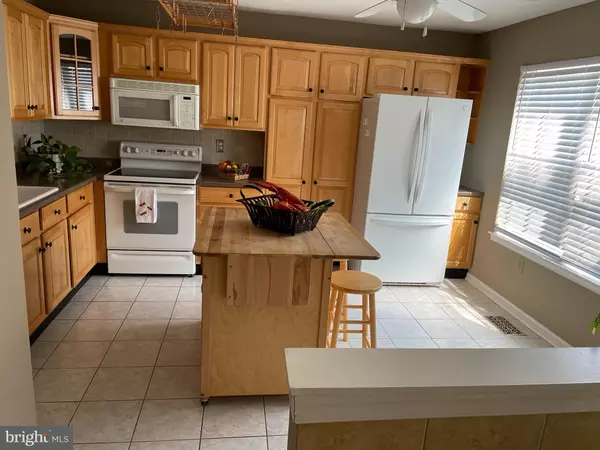For more information regarding the value of a property, please contact us for a free consultation.
4255 BAR HARBOR PL Olney, MD 20832
Want to know what your home might be worth? Contact us for a FREE valuation!

Our team is ready to help you sell your home for the highest possible price ASAP
Key Details
Sold Price $430,000
Property Type Townhouse
Sub Type End of Row/Townhouse
Listing Status Sold
Purchase Type For Sale
Square Footage 2,110 sqft
Price per Sqft $203
Subdivision Cherrywood
MLS Listing ID MDMC2007980
Sold Date 09/10/21
Style Colonial
Bedrooms 3
Full Baths 3
Half Baths 1
HOA Fees $96/qua
HOA Y/N Y
Abv Grd Liv Area 1,440
Originating Board BRIGHT
Year Built 1986
Annual Tax Amount $3,986
Tax Year 2020
Lot Size 2,240 Sqft
Acres 0.05
Property Description
This is the special home you have been waiting for! Beautiful end unit 3 level townhome featuring an updated kitchen, exquisite tiling, beautiful oak flooring, new carpet, fresh paint, fully finished basement plus an inviting deck with steps leading to an easy care patio and fenced rear and side yard. Imagine yourself relaxing on the deck enjoying a cool breeze while gazing at the adjacent tall trees and open common area. You'll love entertaining in the separate dining room and spacious living room with a French door leading to the deck. The light and bright kitchen is loaded with updated cabinetry, a convenient movable island, double sink, and space for a table and chairs. Then there is the fully finished lower level with 3 finished rooms allowing for that longed for private work from home office, a hobby room, an exercise haven or let your imagination wander. This level also includes a full shower bath, wonderful workbench area, a separate laundry room, and a large storage closet. Many updates include ceiling fans, window blinds, bathrooms, front load washing machine & dryer, new storm door and more. Don't let this one get away!
Location
State MD
County Montgomery
Zoning R200
Rooms
Other Rooms Living Room, Dining Room, Bedroom 2, Bedroom 3, Kitchen, Bedroom 1, Exercise Room, Bathroom 1, Bathroom 2, Bathroom 3, Attic, Bonus Room, Hobby Room
Basement Sump Pump, Fully Finished
Interior
Interior Features Kitchen - Table Space, Dining Area, Crown Moldings, Primary Bath(s), WhirlPool/HotTub, Attic, Carpet, Ceiling Fan(s), Kitchen - Eat-In, Kitchen - Island, Pantry, Recessed Lighting, Stall Shower, Tub Shower, Window Treatments
Hot Water Natural Gas
Heating Forced Air
Cooling Ceiling Fan(s), Central A/C
Flooring Carpet, Ceramic Tile, Hardwood, Concrete, Laminate Plank
Equipment Dishwasher, Disposal, Dryer - Electric, Exhaust Fan, Oven - Self Cleaning, Refrigerator, Washer, Water Heater, Compactor, Built-In Microwave, Dryer - Front Loading, Oven/Range - Electric, Washer - Front Loading
Fireplace N
Window Features Double Pane
Appliance Dishwasher, Disposal, Dryer - Electric, Exhaust Fan, Oven - Self Cleaning, Refrigerator, Washer, Water Heater, Compactor, Built-In Microwave, Dryer - Front Loading, Oven/Range - Electric, Washer - Front Loading
Heat Source Natural Gas
Laundry Dryer In Unit, Lower Floor, Washer In Unit
Exterior
Exterior Feature Patio(s), Porch(es), Deck(s)
Garage Spaces 2.0
Parking On Site 2
Fence Rear, Wood
Utilities Available Cable TV Available
Amenities Available Common Grounds
Water Access N
View Garden/Lawn, Trees/Woods
Roof Type Composite
Accessibility None
Porch Patio(s), Porch(es), Deck(s)
Road Frontage Private
Total Parking Spaces 2
Garage N
Building
Lot Description Backs - Open Common Area, Cul-de-sac, Level, Private, Rear Yard
Story 3
Foundation Slab
Sewer Public Sewer
Water Public
Architectural Style Colonial
Level or Stories 3
Additional Building Above Grade, Below Grade
Structure Type Dry Wall,Vaulted Ceilings
New Construction N
Schools
School District Montgomery County Public Schools
Others
Pets Allowed Y
HOA Fee Include Common Area Maintenance,Lawn Maintenance,Management,Reserve Funds,Snow Removal,Trash
Senior Community No
Tax ID 160802551522
Ownership Fee Simple
SqFt Source Assessor
Acceptable Financing Cash, Conventional, FHA, VA
Horse Property N
Listing Terms Cash, Conventional, FHA, VA
Financing Cash,Conventional,FHA,VA
Special Listing Condition Standard
Pets Allowed Cats OK, Dogs OK
Read Less

Bought with Jessica C Santizo • Realty Executives Premier
GET MORE INFORMATION




