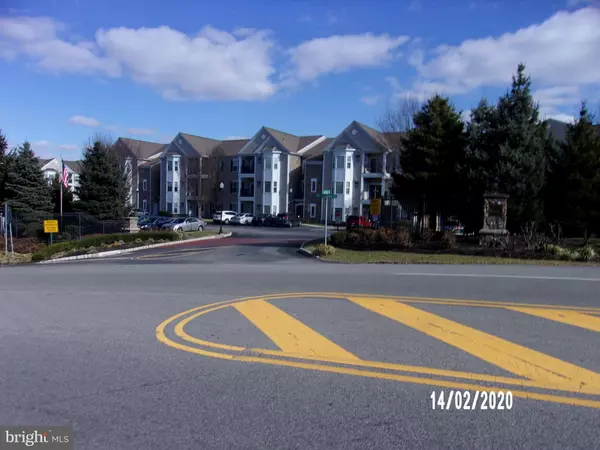For more information regarding the value of a property, please contact us for a free consultation.
511 CREEKSIDE DR Brookhaven, PA 19015
Want to know what your home might be worth? Contact us for a FREE valuation!

Our team is ready to help you sell your home for the highest possible price ASAP
Key Details
Sold Price $227,500
Property Type Condo
Sub Type Condo/Co-op
Listing Status Sold
Purchase Type For Sale
Square Footage 1,178 sqft
Price per Sqft $193
Subdivision Trad At Ridley Creek
MLS Listing ID PADE509100
Sold Date 07/28/20
Style Unit/Flat
Bedrooms 2
Full Baths 2
Condo Fees $260/mo
HOA Y/N N
Abv Grd Liv Area 1,178
Originating Board BRIGHT
Year Built 2008
Annual Tax Amount $3,835
Tax Year 2020
Lot Dimensions 0.00 x 0.00
Property Description
Fantastic Opportunity! Highly desirable, sought after first floor ground level condominium in the popular 55+ Traditions at Ridley Creek. This unit is in one of the best buildings and Location within the development, with only steps to the Clubhouse and activities! Some of the features include upgraded doors and hardware, wainscotting, hardwood floors, crown molding, Newer Stainless appliances. Master suite with spacious full bathroom, Additional second bedroom, plus den or office, full hallway bath. Great large kitchen with breakfast bar overlooking dining room and sunny living room with glass sliding doors to patio which provides private lobby free access, a fantastic rare amenity and storage. Washer and Dryer also included in unit. Parking space 511 included, unmarked spots are guest parking. Fully monitored, Centrally located, minutes to shopping, restaurants and public transporation. Any additional Association questions, please contact Penco Management at 610-358-5580.
Location
State PA
County Delaware
Area Brookhaven Boro (10405)
Zoning RESIDENTIAL
Rooms
Other Rooms Office
Basement Partial
Main Level Bedrooms 2
Interior
Interior Features Carpet, Ceiling Fan(s), Crown Moldings, Elevator, Floor Plan - Open, Primary Bath(s)
Hot Water Natural Gas
Heating Forced Air
Cooling Central A/C
Equipment Built-In Microwave, Dryer, Dishwasher, Oven/Range - Gas, Refrigerator, Washer
Furnishings No
Fireplace N
Appliance Built-In Microwave, Dryer, Dishwasher, Oven/Range - Gas, Refrigerator, Washer
Heat Source Natural Gas
Laundry Main Floor, Washer In Unit, Dryer In Unit
Exterior
Exterior Feature Patio(s)
Parking On Site 1
Amenities Available Club House, Common Grounds, Reserved/Assigned Parking
Water Access N
Accessibility None
Porch Patio(s)
Garage N
Building
Story 3
Unit Features Garden 1 - 4 Floors
Sewer Public Sewer
Water Public
Architectural Style Unit/Flat
Level or Stories 3
Additional Building Above Grade, Below Grade
New Construction N
Schools
School District Penn-Delco
Others
Pets Allowed Y
HOA Fee Include All Ground Fee,Common Area Maintenance,Ext Bldg Maint,Lawn Maintenance,Management,Parking Fee,Recreation Facility,Road Maintenance,Snow Removal,Trash
Senior Community Yes
Age Restriction 55
Tax ID 05-00-00106-49
Ownership Condominium
Security Features Intercom,Exterior Cameras,Main Entrance Lock,Monitored
Acceptable Financing Cash, Conventional
Horse Property N
Listing Terms Cash, Conventional
Financing Cash,Conventional
Special Listing Condition Standard
Pets Allowed Size/Weight Restriction
Read Less

Bought with Stephanie Lauren Coho • RE/MAX Main Line-West Chester
GET MORE INFORMATION




